Style and comfort redefined!
Description
Located in the plush and thriving suburb of Throsby this large and meticulously kept 4-bedroom home is perfect for first home buyers, downsizers and investors alike. Set over an expansive 142m2 of internal living this residence affords space for comfortable living as well as a perfect amount of outdoor space to enjoy.
The lower level includes an open plan expansive kitchen, living and dining area. The kitchen includes designer stainless steel appliances, gas cooktop, stone bench tops and ample storage. The kitchen and dining area extends seamlessly to a large private backyard making it perfect to entertain family and friends in luxury and comfort.
A large master bedroom with walk-in robe and ensuite is located at the rear of the ground floor, away from the main street. A separate laundry, powder room for guests and internal access to a generously sized two-car garage completes the ground floor of the residence.
Upstairs is accommodation of three generous bedrooms all with built- in robes. A Study nook, linen cupboard, separate toilet and a large bathroom with bathtub and shower completes what is a truly wonderful property. You will get enough light, sun, and unparalleled view of Throsby from the upstairs bedroom through the large windows.
Set in the highly desirable suburb of Throsby, this residence is within close proximity to arterial roads, parks, childcare centres, shopping centres and a brand-new public school expected for completion in 2021. A football field is also scheduled to be completed by 2024. the newly announced Kenny High School is also a short distance from this residence. Call Anish on 0450865524 before you miss out.
Features:
– Wonderful 4-bedroom double-storey home
– Expansive kitchen with ample storage
– Stone benchtops
– Open plan family and meals area
– two separate living areas
– a study nook and linen cupboard
– Three generously proportioned bedrooms with built in robes and master with walk-in-robe
– Separate powder room
– Sizeable laundry with ample storage
– Bathtub in main bathroom
– Landscaped gardens
– Reverse cycle ducted heating and cooling
Statistics:
EER: 4 stars
Total Living: 142m2 (approx.)
Garage: 37 m2
Total house size: 189.5m2
Heating and Cooling: Reverse cycle ducted heating and cooling
Car: Double lockup garage with remote lift
Land – 250m²
Overview
-
ID 5921
-
Type House
-
Bedrooms 4
-
Bathrooms 2
-
Garages 2
Address
Open on Google Maps-
Address 21 Yellowfin Street, Throsby ACT
-
Country Australia
-
Postal code/ZIP 2914

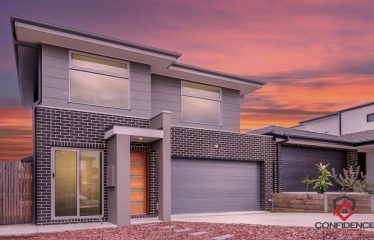
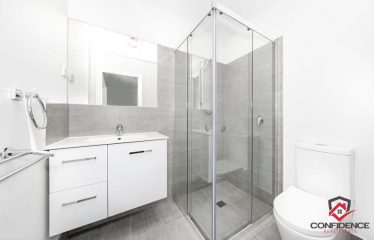
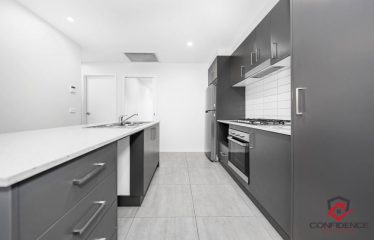
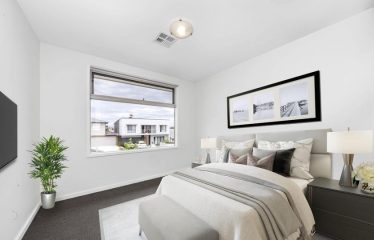
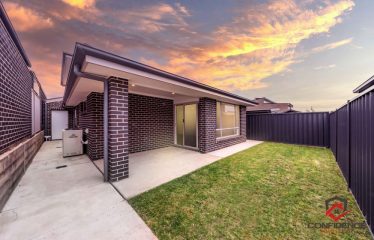
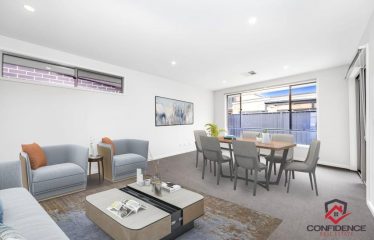
Avarage User Rating
Rating Breakdown
Write A Review