Large family house or dual living while offset mortgage repayment!
Description
$1,290,000
*Newly Built *
Nestled next to an open reserve area and walking trails, this remarkable property has a covered area of more than 300m2, offering a multitude of possibilities. The main residence is a bundle of comfort and style, featuring six generously sized bedrooms and four wet areas or bathrooms finished off with floor-to-ceiling tiles. Stay cool and refreshed with reverse cycle air-conditioning throughout, dedicated split mouth air-conditioning for master bedroom for efficient usage. The well-appointed kitchen leaves nothing to be desired with ample storage, an impressive island style layout. For larger families, there are two living rooms provide a spacious retreat with six bedrooms.
Additionally, for other young families, the property offers a second residence, thoughtfully designed with three bedrooms and an open plan living on each level with two bathrooms at each level. Accessibility is a priority, with an independent access conveniently installed with a solid timber partitioning door with a dead lock.
The second residence also is complete with its own high-end kitchen, mirroring the elegance of the main residence. A separate laundry provides ample storage, while the modern bathroom features floor-to-ceiling tiles, an open shower, and a stylish floating vanity. This property caters to all your needs with utmost convenience and sophistication.
The Residence include:
– 6 Bedrooms | 4 Bathrooms | 2 Car Garage ( 3 bedrooms and 2 bath on each level with an option to split between levels)
– Master with walk-in robe and ensuite on each level
– New modern kitchen with large island bench 60mm edging on ground level and added kitchen upstairs
– Walk in pantry
– Laundry with generous linen robes
– Separate living room/ media room on each level
– Floor to ceiling tiled bathrooms with modern styling
– New hybrid flooring throughout the house with tiled Mail living
– Fully enclosed indoor/outdoor area
– Aluminium paneled garage door
– Low maintenance gardens / landscaping
– Siding parkland
– Balcony with breathtaking views
– Outdoor entertaining alfresco
Key figures (approx.):
Block size: 364 sqm
Total House Size: 301.2 sqm
Rates $637.12 per quarter
Land Tax $994.38 per quarter
Call Anish on 0450865524 before you miss out!
Overview
-
ID 2082
-
Type House
-
Bedrooms 6
-
Bathrooms 4
-
Garages 2
-
Land Size 364 SqFt
Address
Open on Google Maps-
Address 180 Robin Boyd Crescent, Taylor ACT
-
Country Australia
-
Postal code/ZIP 2913
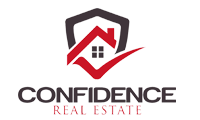
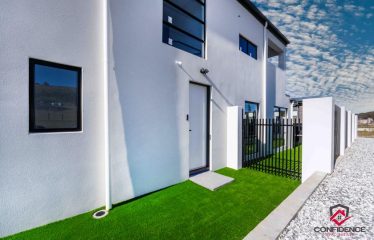
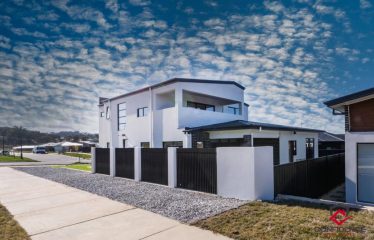
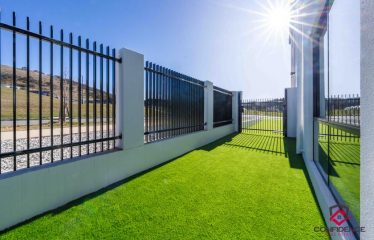
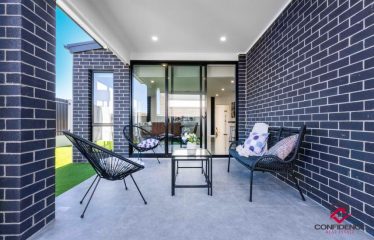
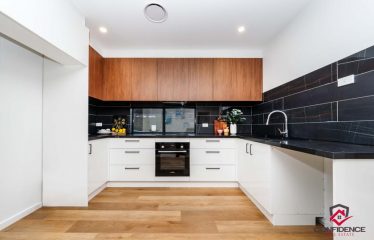
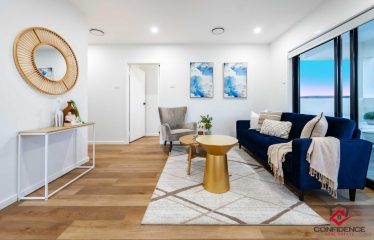
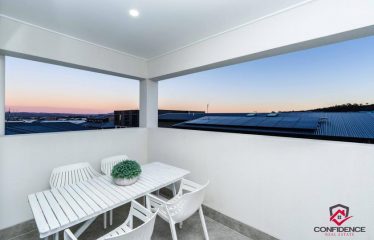
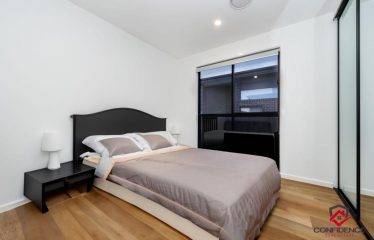
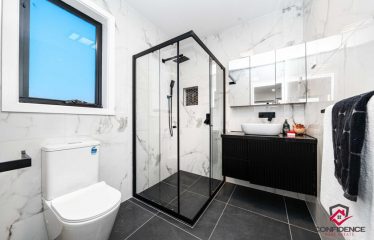
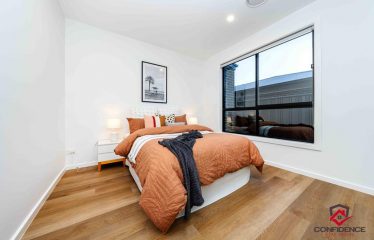
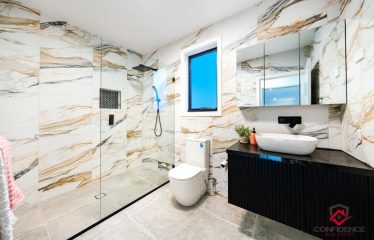
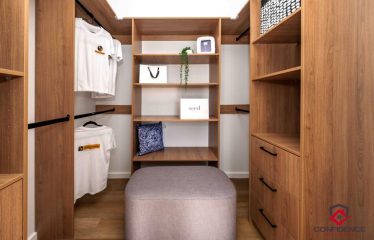
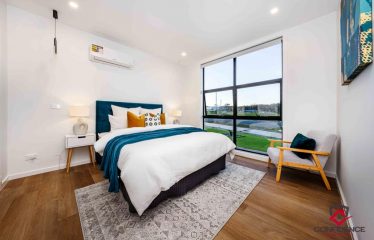
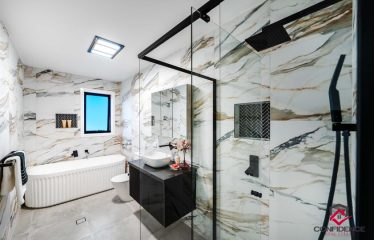
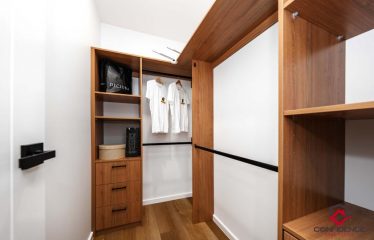
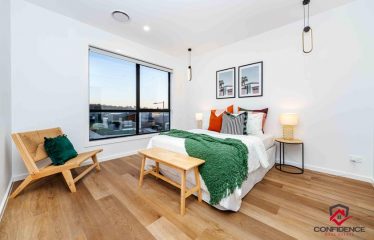
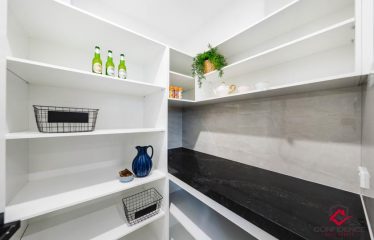
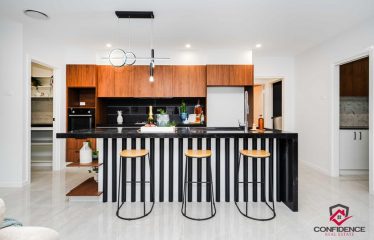
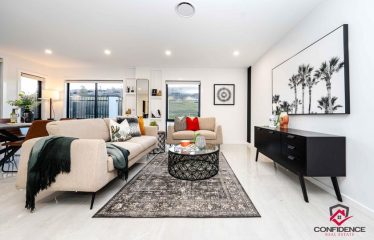

Avarage User Rating
Rating Breakdown
Write A Review