One for the Generation!!!
Description
$1,040,000
Confidence real estate proudly presents this custom built four-bedroom residence designed
by an award-winning architect in Bonner. Every detail has been meticulously planned for – a
beautiful intelligent construction, a masterful design, ensuring that the next family to call it
home will enjoy immediate comfort and convenience. The versatile floor plan features large
living areas, extremely high ceilings, spacious alfresco dining area and gourmet kitchen.
Without sparing any expense in its high quality finishings, this designer home boasts an
absolute array of luxuries, sought after inclusions and stands unique with a large outdoor
water feature.
The sun drenched oversized main bedroom with spacious walk-in robe and instantly
impressive ensuite is located at the front of the property and offers nice views that’s sure to
change your outlook on life and promote relaxation and contemplation on a lazy Sunday
morning whilst having breakfast in bed.
The visually exciting kitchen with modern appliances acts as the hub of the home and
connects effortlessly with the open plan family/meals area. All bedrooms are generously
sized with built-in-robes, separate reverse cycle heating/cooling units and remote-controlled
lights.
The light filled interiors capture the striking greenery and colourful blossoms of the large
back and front yard gardens with birds chirping and adding to the tranquillity and serenity of
the house, making this a calming retreat.
A large alfresco area with extended merbau decking and water feature wall offers the
ultimate setting for all seasons’ entertaining with loved ones on a grand scale.
The house is surrounded by abundant parklands and has the convenience of shops, schools
and bus-stops that are just minutes away.
To truly appreciate this exquisite offering, you must simply experience it. You are invited to
come and enjoy this property first-hand at our next open home.
Special Features Include:
– High ceilings in void and living area
– Security doors; Front door numbered lock
– Oversized windows for ample natural light
– Exquisite design with sumptuous display of open plan living
– Central atrium with merbau decking
– Study Nook
– Quantum Quartz 40mm benchtops in Kitchen with walk in pantry
– Gourmet kitchen, customised cabinetry, soft-close doors and drawers
– Landscaped gardens with established flower plants and irrigation systems
– Large Alfresco with water feature wall is perfect to host parties
– Huge Master bedroom with WIR and large ensuite
– Three additional bedrooms with built-in robes.
– LED lighting throughout
– Automated double garage with Internal Access
– Individual Split Unit Air-conditioning systems in every room (Heating and Cooling)
– Ducted Vacuum in the entire house
– Spacious Baths and Laundry
– Ample storage
– Ramp leading to the side gate recess for Boats, Trailers, Bikes or a 3rd family vehicle
Rates: $730 per quarter approx.
Land Tax: $ 1211 per quarter approx. (for Investors only)
Call Anish on 0450865524 before you miss out!!!
Overview
-
ID 9154
-
Type House
-
Bedrooms 4
-
Bathrooms 2
-
Garages 2
-
Land Size 542 SqFt
Address
Open on Google Maps-
Address 121 Rob Riley Circuit, Bonner ACT
-
Country Australia
-
Postal code/ZIP 2914
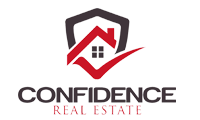
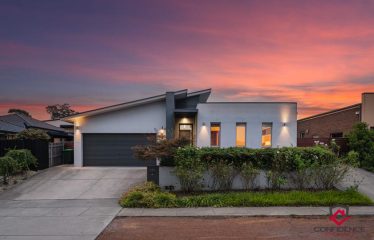
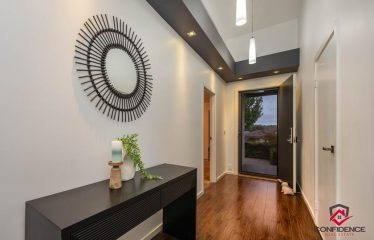
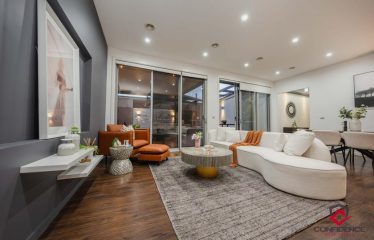

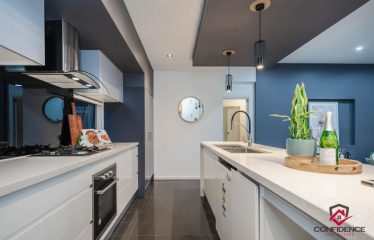
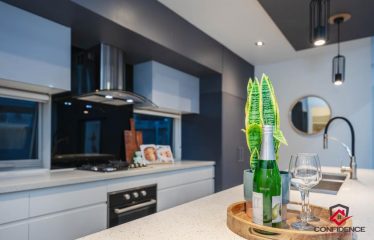
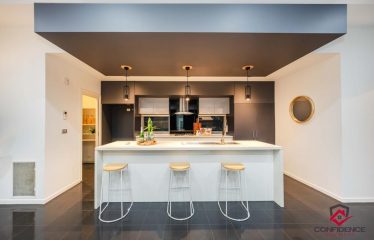
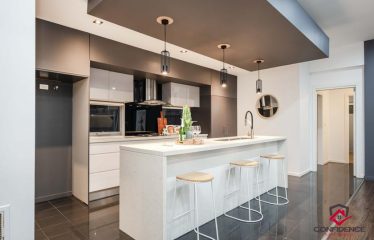
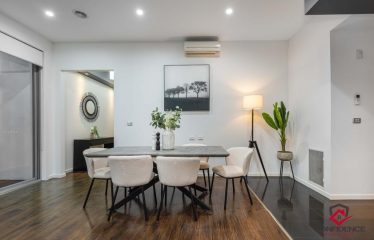
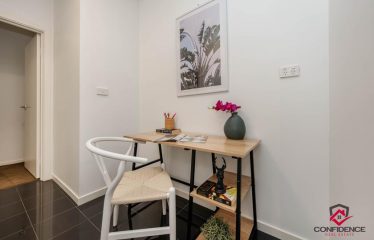
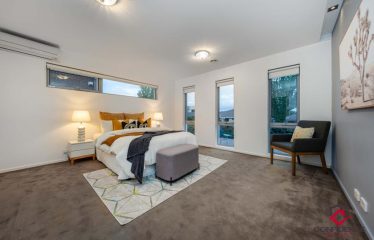
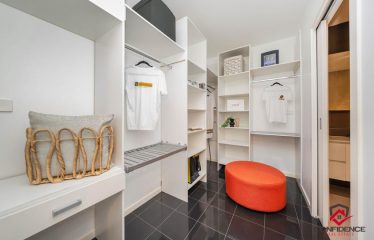
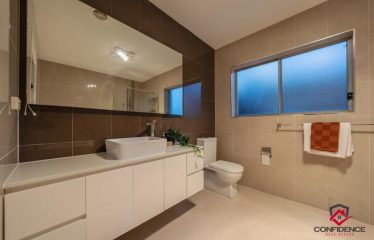
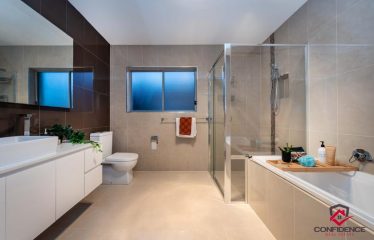

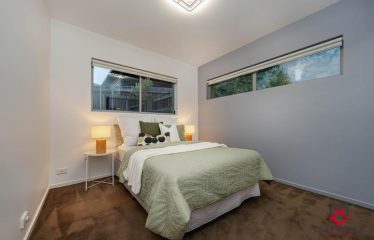
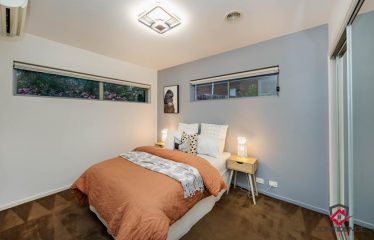
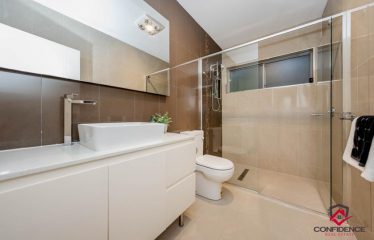

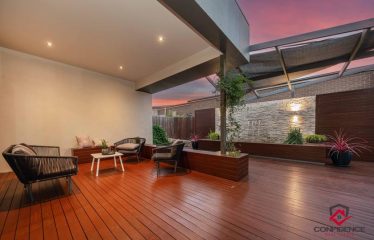
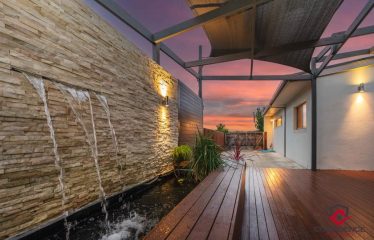
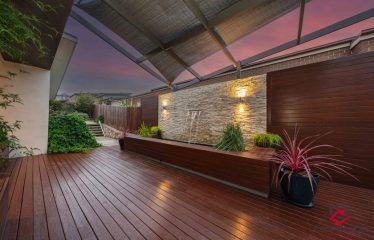
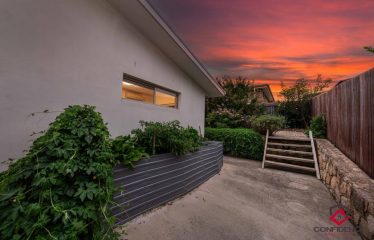
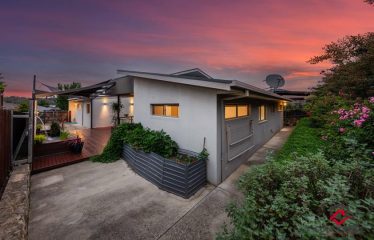
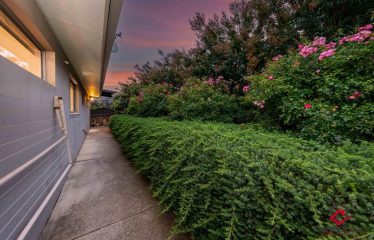
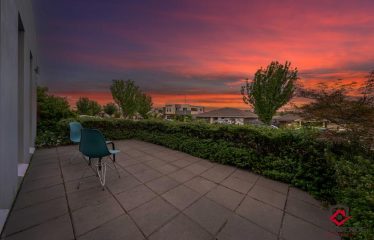
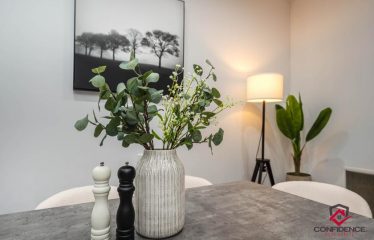
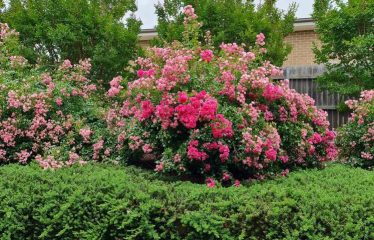
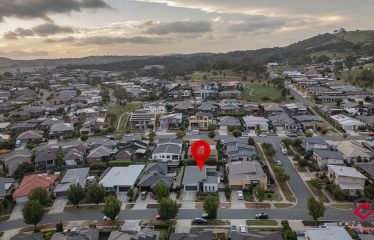
Avarage User Rating
Rating Breakdown
Write A Review