Exquisite home in desirable Woden precinct!
Description
$975,000
Offering a superb integration of location and a family house architectural design, this family residence oozes class and sophistication over every square inch.
With an abundance of space, a wonderfully position and a seamless enmeshment of indoor and living over both levels, this is certainly a property that is bound to impress.
You’ll meander along Pollock Street and realize just how close you are to the Woden business district and the Shopping Centre– you’re literally minutes away from every conceivable amenity including public transport, parks, shops, and schools.
Open the front door and you’re greeted with the truly spectacular hardwood timber flooring areas. Besides this double lock-up garage with plenty for storage with approximately 56 sqm for garage itself. You’ll soon find four bedrooms offering a built-in robe, air-conditioning, and good paint throughout.
Positioned right nearby, there’s the gorgeous main bathroom featuring well maintained tiles, vanity and a separate bath and there’s a separate toilet.
The heavenly master bedroom that comes with a walk-in robe and a luxurious en-suite featuring well maintained fixtures. This room opens out to yet another outdoor living area (the balcony) – the ideal place to enjoy a morning latte in complete privacy.
You’ll notice how picturesque the backyard with deck is, at the rear just in case you need another place to relax outdoors.
It’s no surprise that Woden is increasingly popular amongst discerning buyers given the ultra-handy proximity to so many amenities.
A summary of features includes:
* North North west street side orientation
* Four bedrooms, two with huge walk-in robe
* Master with en-suite and walk-in robe
* Full Bathroom with a bathtub and separate toilet
* Spacious open plan layout with timber floorboards.
* Sundrenched entertaining deck in a tranquil setting.
* Kitchen with quality appliances
* Study area
* Solar system 5kw
* Electric hot water system
* Electric oven & Electric cooktop
* Reverse cycle ducted split system heating and cooling
* Double garage
* Land Size-390 sqm approx.
* House Size – 154 sqm approx
* Garage- 56 sqm approx
* Pergola & Deck -36 sqm approx
This elegant residence has a real ‘homely’ feel that will attract a wide variety of buyers – Be very quick!
Call Anish on 0450865524 before you miss out!
Overview
-
ID 6780
-
Type House
-
Bedrooms 4
-
Bathrooms 2
-
Garages 2
-
Land Size 390 SqFt
Address
Open on Google Maps-
Address 1/10 Pollock Street, Chifley ACT
-
Country Australia
-
Postal code/ZIP 2606

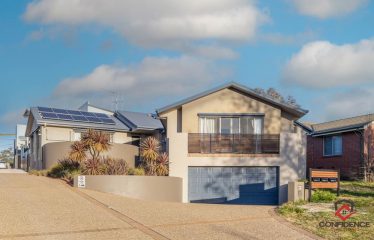
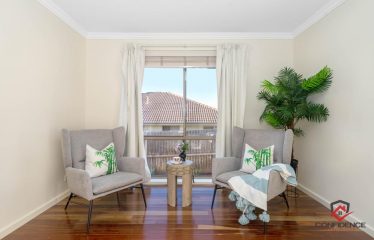
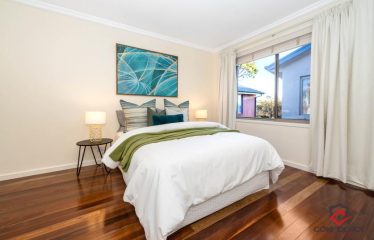
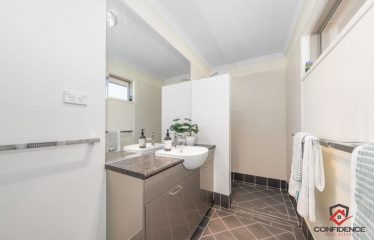
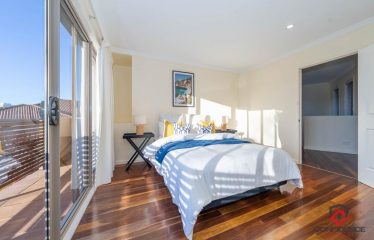
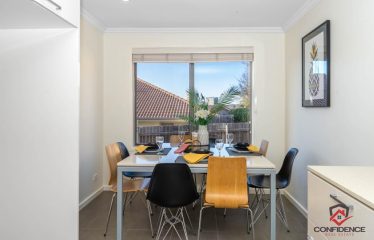
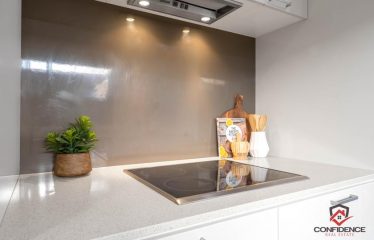
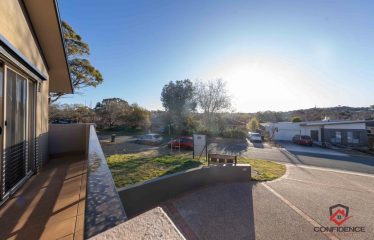
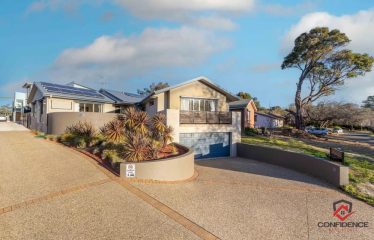
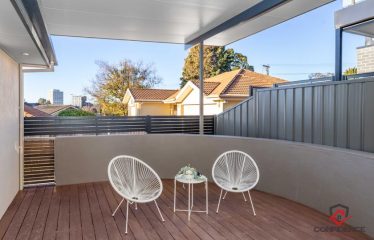
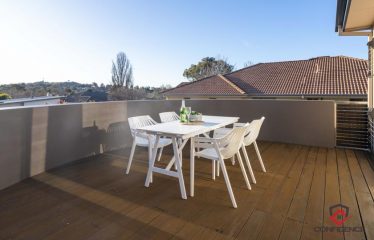
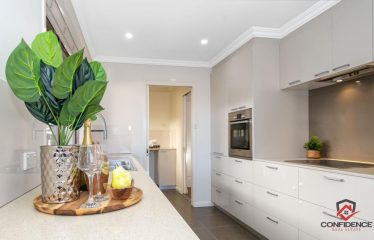
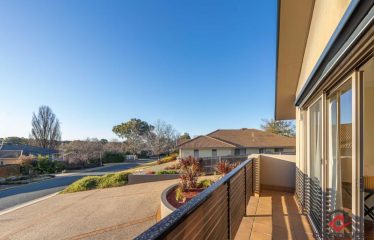
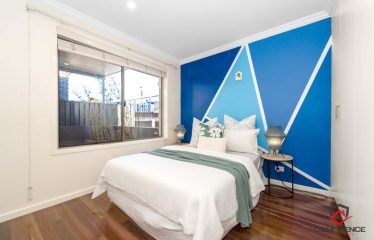
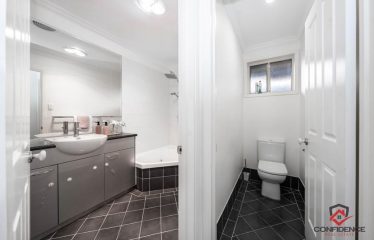
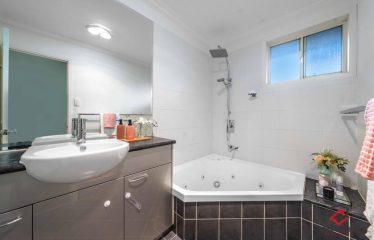
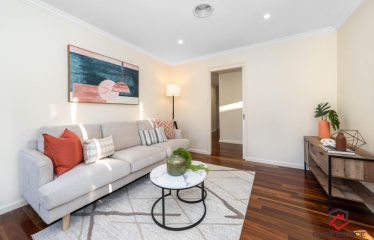
Avarage User Rating
Rating Breakdown
Write A Review