17 Pumpurs Crescent, Taylor ACT 2913
Description
Highly private and designed with a young family in mind, this immaculate single level three-bedroom property, positioned on a generous level block is an immediately appealing family home. Perfectly presented, with excellent outdoor entertaining spaces and deluxe modern appointments throughout, this stylish lovingly maintained beautiful family home represents a quality buying opportunity. Offering a uniquely versatile floorplan, comprising of 127sqm approx of internal living, featuring a segregated master bedroom complete with decadent ensuite, a sophisticated stone kitchen with modern appliances and casual breakfast bar, functional open plan living and dining spaces.This feature-packed home presents a rare opportunity to secure a property that the whole family can enjoy and love, located in a convenient and highly sought-after suburb. Call Anish now on 0450 865 524 before you miss out.
Features:
◦ Three spacious bedrooms
◦ Formal lounge room
◦ Stylish and modern kitchen with high quality Bosch appliances
◦ Stone bench top with waterfall edge
◦ Walk in pantry
◦ Double garage with remote control doors and internal access
◦ 2.55m internal ceiling hight and square set cornices for an open spacious feel
◦ Laundry with linen cupboard
◦ Dorf tapware in bathrooms and kitchen
◦ LED downlights throughout the house with extra lighting in front and rear
◦ Ample natural light throughout the whole house
◦ Quality window coverings with double layered curtains
◦ Main bedroom with walk in robe and & ensuite
◦ Other two bedrooms features built in robes with floor to ceiling height mirror doors
◦ Ensuite and bathroom with floor to ceiling height tiles and wall hang vanities
◦ Tiled floor in living areas and carpet in bedrooms
◦ Easy care front and backyard land scaping
◦ Reverse cycle ducted heating and cooling system
◦ Rock retaining wall
◦ Quality build
◦ Colorbond roof and fencing
◦ Rinnai continuous gas hot water system
◦ Video intercom door bell
◦ Sensor alarm system
◦ Gas point in alfresco
◦ Extra concreting in backyard gives you the flexibility of adding more outdoor furniture or cooking equipment
◦ Minutes walk from Margaret Henry school, taylor playground,district playing fields and future Moncrieff group centre.
◦ Pond, walking and bicycle tracks all nearby
◦ Proximity to public transport
◦ Minutes drive to Gungahlin town centre
◦ Situated on a quite street with live views
◦ Maximum use of space with appx 170m covered under same roof line
Living 126.63m2
Porch 1.40m2
Alfresco 5.71m2
Garage 35.00m2
Total = 170m2 (approxinmately)
Overview
-
ID 5847
-
Type House
-
Bedrooms 3
-
Bathrooms 2
-
Garages 2
Address
Open on Google Maps-
Country Australia

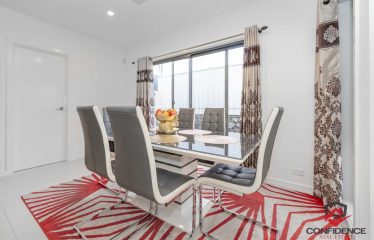
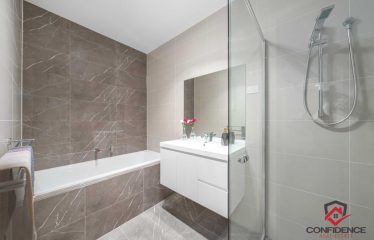
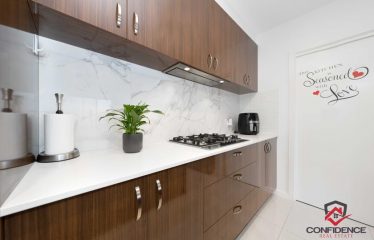
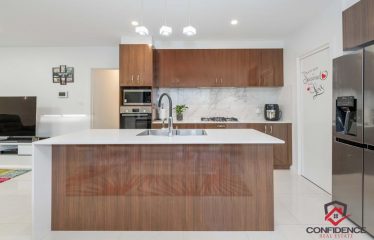
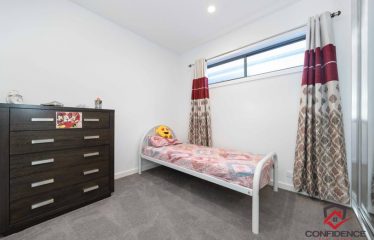
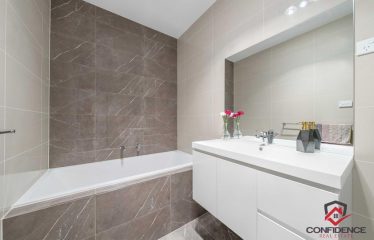
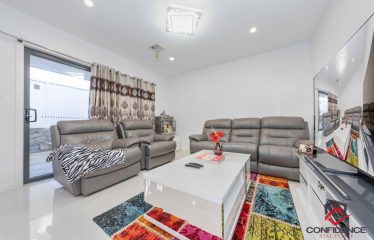
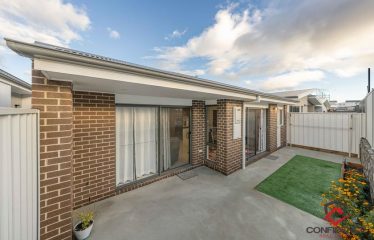
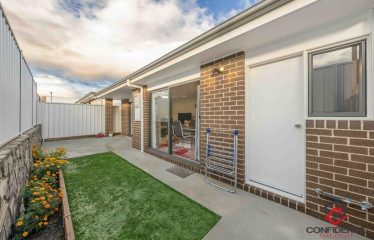
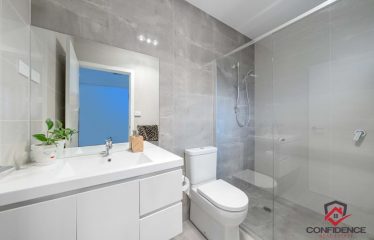
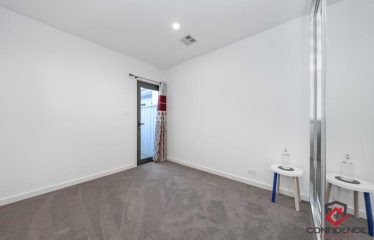
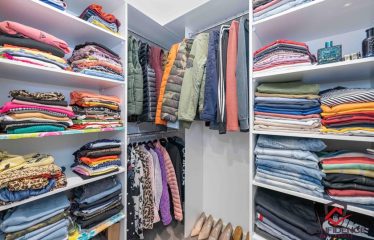
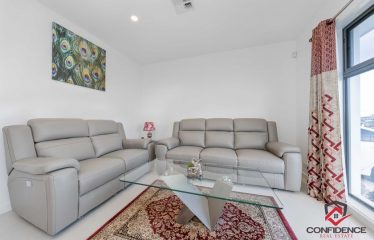
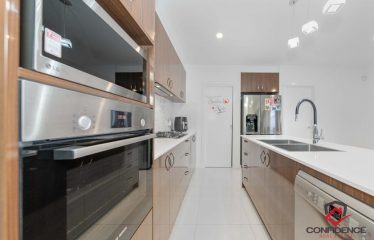
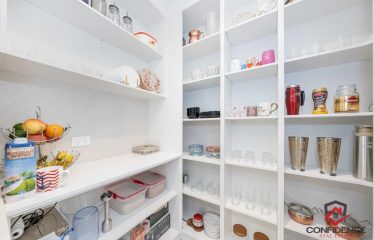
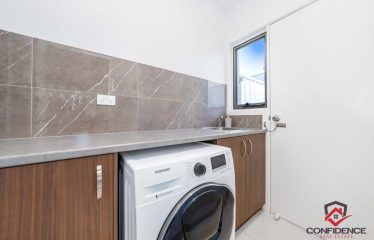
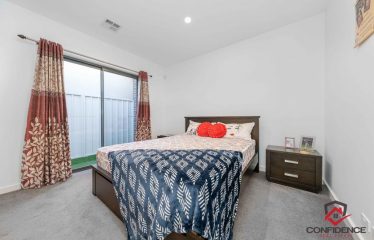
Avarage User Rating
Rating Breakdown
Write A Review