Dream family home, reserve facing!! – Forthcoming Auction!
Description
What a wonderful home in which to raise a family. This home integrates indoors and outdoors areas offering private courtyards and a spacious entertaining area overlooking the beautiful back garden. Contemporary in presentation this five bedroom, ensuite home is a versatile design and move in ready.
Offering 2 living areas, the front lounge and study is light filled and looks through large windows onto the leafy parkland opposite. The updated kitchen with pantry and stainless-steel appliances overlooks the family room and dining space filled with natural light, flowing seamlessly out onto a private courtyard. The perfect setting for entertaining and relaxing on a summer’s afternoon.
You will be delighted by the size of all five bedrooms offering ample space to rest and relax while the segregated master offers a modern ensuite and huge Walk in Robe. Rest four bedrooms feature built in robes.
Just when you thought this level property could not get any better the beautifully landscaped back garden offers plenty of room for the kids to play, vegie gardens and concreted entertaining area with lighting for late dinners and drinks during the summer months. Convenience of a drive through carport with electric roller door for access to the side and back yards and garden shed. Located only moments from local shops & schools, 43 Clift Crescent is also only a short bus ride or drive to the Erindale & Tuggeranong Town centers. The bus stop, located on Ashley Drive for route R5 goes directly to Woden and city, every 10-15 minutes.
Features:
– Formal living & dining rooms
– Separate Study/Office room
– Three private outdoor entertaining areas
– Segregated master bedroom with modern ensuite
– Uniquely designed character filled house
– Fully renovated kitchen
– Daikin reverse cycle heating (16.5kW) and cooling (14kW) with 8 zones control system in extended areas.
– Rest of the house with ducted gas heating.
– Fully insulated sunroom
– Skylight on top of kitchen area
– Main door with electronic locking system
– Fully renovated separate Laundry
– Electrolux gas cooktop and oven
– Bosch Dishwasher
– High quality stone bench tops including island bench top
– Bamboo flooring in all 5 bedrooms, lounge, and study
– 5kW solar unit with 20 solar panels
– Garages with remote control
– Automatic Aluminum gate
– 5000L rainwater storage tank
– Double glazed windows and sliding doors in extended areas
– Private and manicured back garden with separate utility area
– Garden shed for extra storage
– Additional off-street parking
– Land Size: 954 m2
– Living Size: 243 m2,
– Rates: $583 p/q approx.
– Land tax: $762 p/q approx.
Call Anish on 0450865524 before you miss out!!
Overview
-
ID 5945
-
Type House
-
Bedrooms 5
-
Bathrooms 2.5
-
Garages 5
-
Land Size 954 SqFt
Address
Open on Google Maps-
Address 43 Clift Crescent, Richardson ACT
-
Country Australia
-
Postal code/ZIP 2905

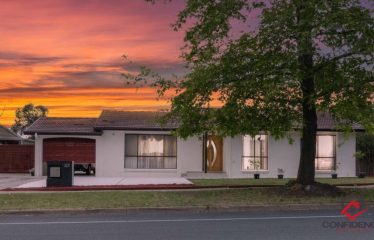
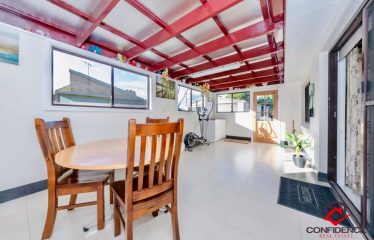
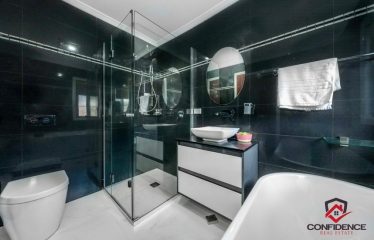
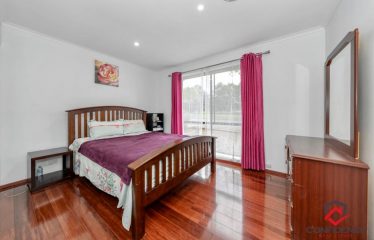
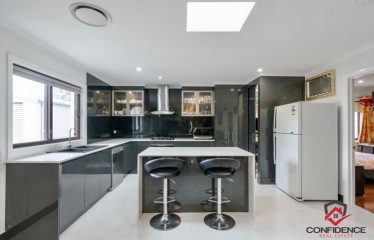
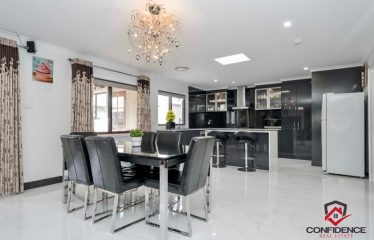
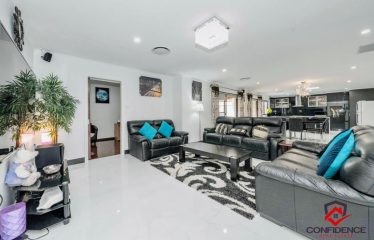
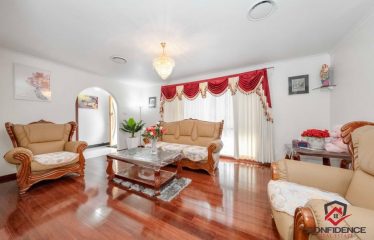
Avarage User Rating
Rating Breakdown
Write A Review