Brand New Family Home in the Heart of Taylor!
Description
$1,030,000
Positioned in a quiet, wide street, this delightful five-bedroom en-suite family home was designed with a great deal of thought and pride by the builder and those qualities make this property stand out. A truly sumptuous home with a list of features you have only dreamt about. You will enjoy the space and luxurious fittings of this residence which is completed on a 471sqm parcel of land in fabulous Taylor.
Upon entering the home, you are greeted by the segregated formal area. Continuing your way through this marvelous residence you are pleasantly surprised by the spacious combined living and dining area. Making your way through this aesthetically pleasing space you then find yourself in the family area that is overlooked by the dazzling designed kitchen. The modern kitchen boasts stainless steel appliances, stone bench tops and an abundance of bench and cupboard space. Flowing out from
the family area is the additional alfresco dining that is ideal for the entertainer.
Featuring clean design lines and high ceilings throughout the house a sophisticated color palette that decorates the home enhancing a sense of continuity and flow throughout. Segregated from the family areas is a fifth multipurpose room which can be used as kid’s retreat or rumpus or fifth bedroom.
The main bedroom is boasting a walk-in-robe and a well-designed ensuite with designer finishes. All other bedrooms are generously sized and include built-in-robes. The designer bathroom, with bathtub for washing the kids, or relaxing after a long day at work. A generously sized laundry with even more built-in storage and a double garage with internal access completes the picture.
All year-round comfort is assured by the inclusion of ducted reverse cycle air-conditioning system throughout. This home features front doorbell with camera and quality floor coverings A pretty, low maintenance, landscaped front garden stretches to the kerb, enhancing the property street appeal. With a modern executive
design, contemporary styling, double glazing, quality fittings and fixtures, seamless
indoor/outdoor living with private entertaining areas, zoned reverse cycle heating and
cooling and so much more, this appealing family home just keeps on giving.
Margaret Hendry School and Taylor Adventure Playground are nearby and its easy access to major transport hubs and all the modern and convenient amenities of the Casey Market Town, Moncrieff and Gungahlin town centre.
Features
Built: 2023
Block Size: 471 sqm approx.
Total Build 205.41 sqm approx.
EER: 6.4
Overview
-
ID 9059
-
Type House
-
Bedrooms 5
-
Bathrooms 2
-
Garages 2
-
Land Size 471 SqFt
Address
Open on Google Maps-
Address 4 Baldwinson Street, Taylor ACT
-
Country Australia
-
Postal code/ZIP 2913

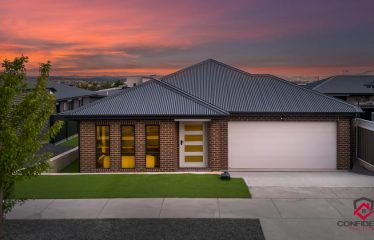
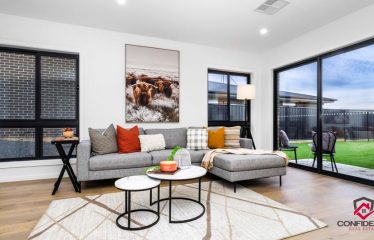
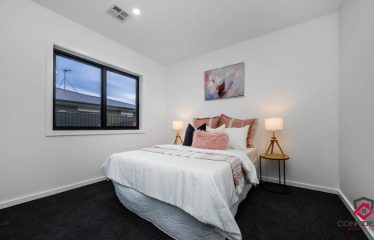
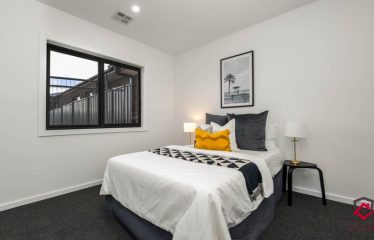
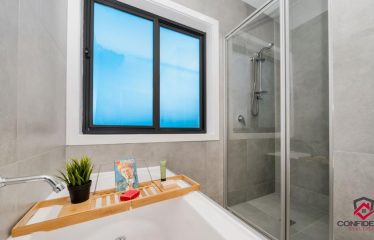
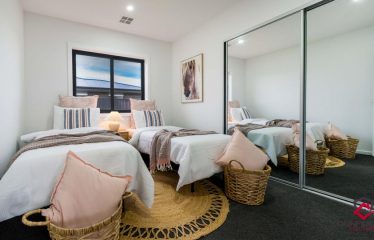
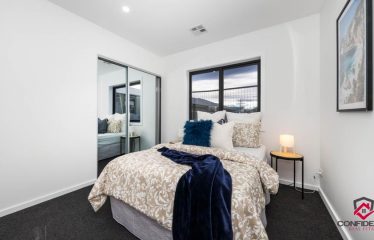
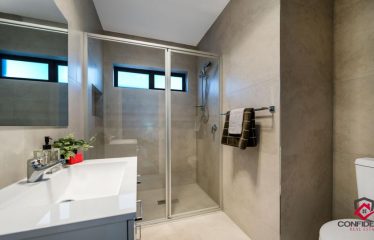
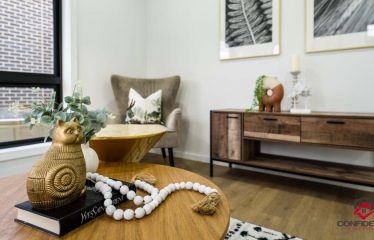
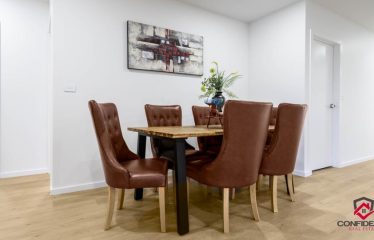
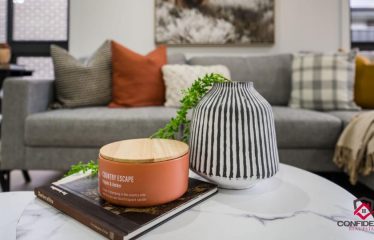
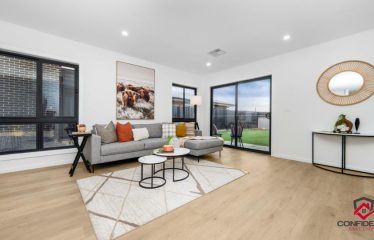
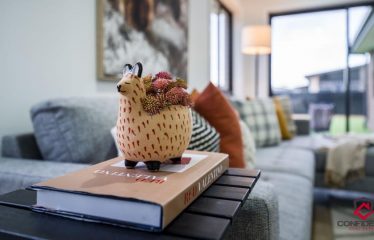
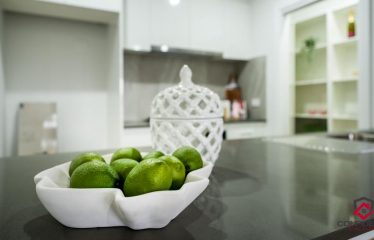
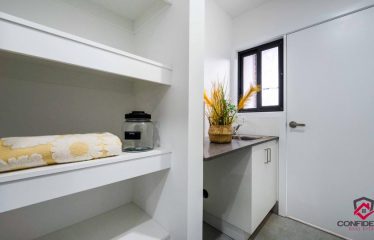
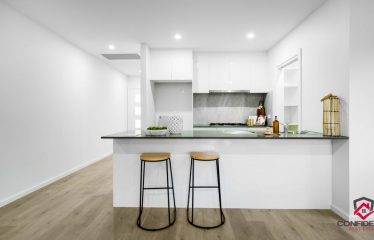
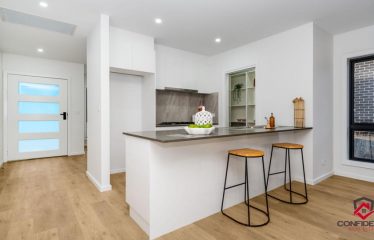
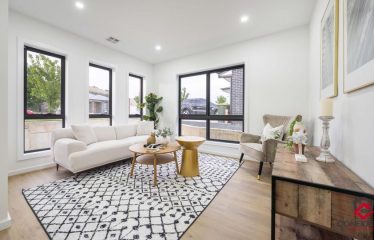
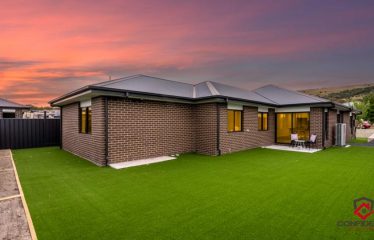
Avarage User Rating
Rating Breakdown
Write A Review