Exclusively Designed And Cleverly Planned!
Description
A truly sumptuous home with a list of features you have only dreamt about. You’ll enjoy the space & luxurious fittings of this residence which is nearly completed on a 437 sqm parcel of land in fabulous Taylor.
Upon entering the home, you are greeted by the segregated formal area. Continuing your way through this marvelous residence you are pleasantly surprised by the spacious combined living & dining area. Making your way through this aesthetically pleasing space you then find yourself in the family area with Raked High Ceiling that is overlooked by the dazzling designed kitchen. The modern kitchen boasts stainless steel appliances, stone bench tops & an abundance of bench & cupboard space. Flowing out from the family area is the additional alfresco dining that is ideal for the entertainer.
The main bedroom boasts a walk-in-robe & a well-designed en-suite with designer finishes. All other bedrooms are generously-sized & include built-in-robes. All year round comfort is assured by the ducted reverse cycle air-conditioning system throughout. This home features a front door bell with camera, auto double garage with internal access & quality floor coverings.
This home is based on the concept of open plan living which not only creates the feel of more space in the home but also makes for easy maintenance & entertaining. Opportunity is here now to purchase & enjoy living in this sparkling new residence with the highest standard of inclusions to suit your lifestyle. Parks, bicycle tracks and much more on offer to enjoy living in Taylor. Don’t miss this one!
Block Size- 437m2 House Area – 224 m2 approx
Property Features:
* Main bedroom with walk-in-robe & en-suite
* Iconic architecturally designed home with Raked Ceiling
* Spacious lounge room
* Feature Fireplace and Wine fridge in Kitchen
* Italian Onyx Tiles floor to ceiling in Bathrooms
* Ducted reverse cycle heating and cooling
* Front doorbell with camera
* Designer Kitchen with stone bench tops & stainless steel appliances
* All other bedrooms are generously sized & feature built in robes
* Auto double garage with internal access.
* Spacious main bath room with separate toilet
* Double glazed windows
* Large covered alfresco area
* Margaret Henry Taylor School within 500m.
* Nearby local park & bicycle track
Call Anish on 0450865524 before you miss out!
Overview
-
ID 5995
-
Type House
-
Bedrooms 4
-
Bathrooms 2
-
Garages 2
-
Land Size 437 SqFt
Address
Open on Google Maps-
Address 7 Mayes Street, Taylor ACT
-
Country Australia
-
Postal code/ZIP 2913

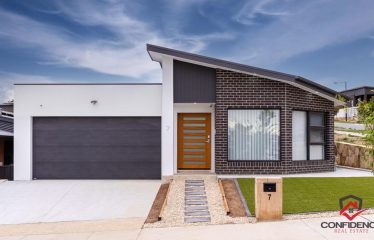
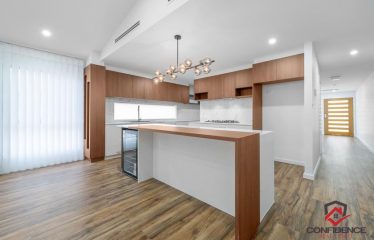
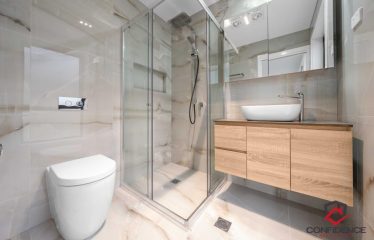
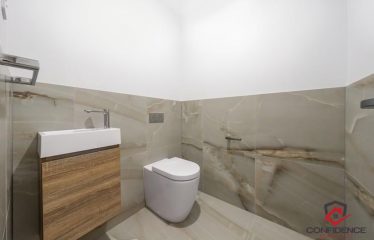
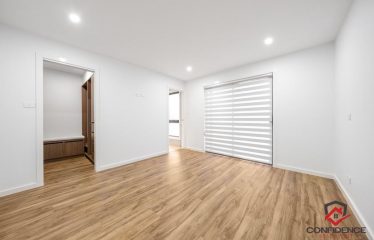
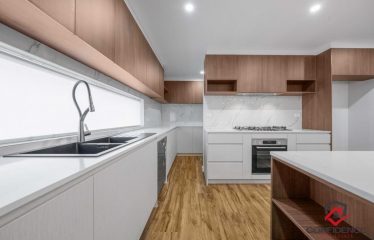
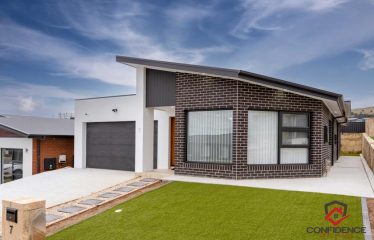
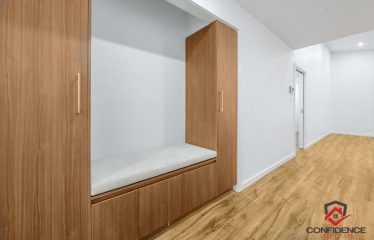
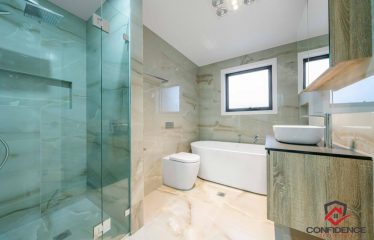
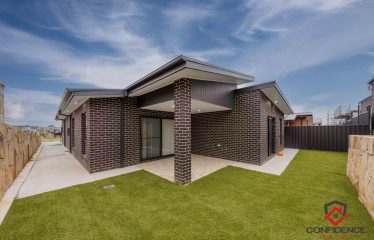
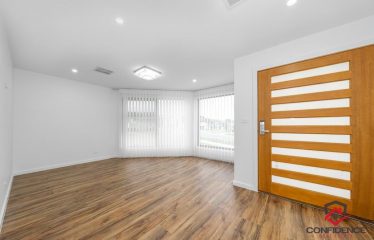
Avarage User Rating
Rating Breakdown
Write A Review