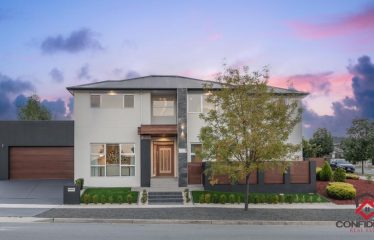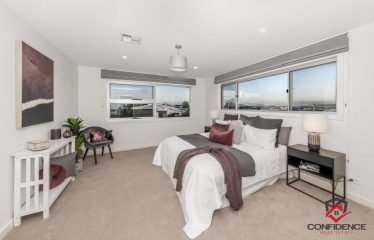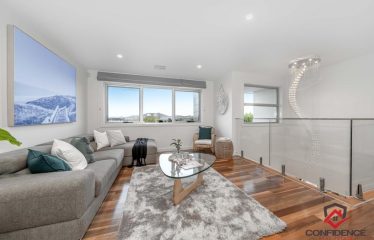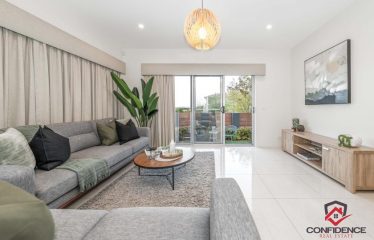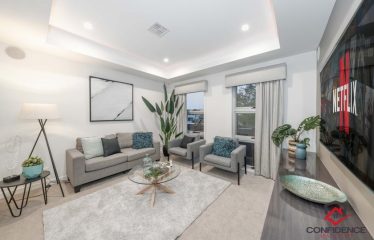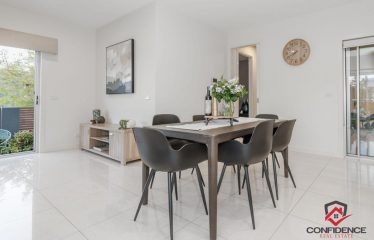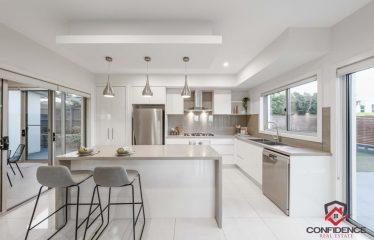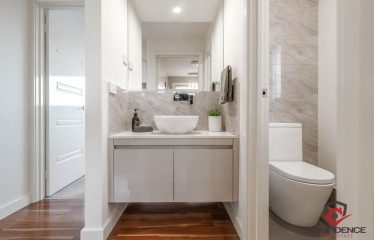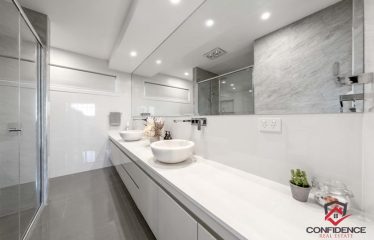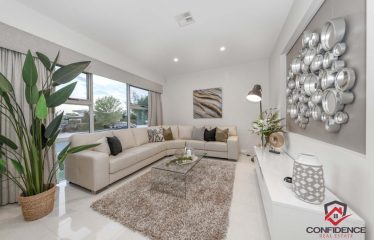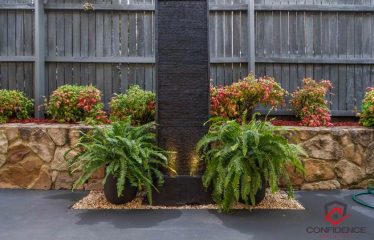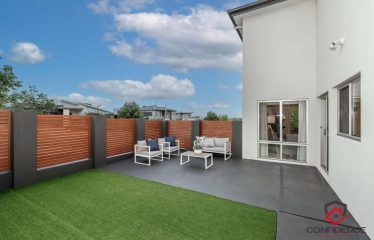Auction – Sold Prior – $1,750,000
Description
Striking Executive Residence with Style and Sophistication!
* Double Glazed windows
* Built in Storage at Garage
* Views to Telstra tower and Parliament House
* Rendered Exterior
* Italian tiled feature Blade wall to entrance
* In-ground Sprinkler system , professional landscaping
* Built in Robes to all bedrooms with mirrored doors
* Walk in robe to Main bedroom
* High ceiling square set
* 2.4m High internal doors and designer Entrance door
* Extensively tiled using Italian polished porcelain tiles
* Solar hot water
* Zoned and Ducted Reverse cycling Air-conditioning
* Ducted Vacuum
* Video intercom system for the front entry, Multi-zoned alarm system
* Real timber stairs with frameless glass balustrade
* Spotted Gum timber floor in sitting area.
* Extensive Glass Balustrade in First floor
* High Quality Curtains with Pelmets
* Cat5 Cabling with multiple Ethernet points and internal wired audio system
* Full LED lights and imported chandelier lighting.
* Custom designed Theatre room with built-in shelves and high quality built in speaker system
* Multiple outdoor sensor lights
* LED strip lighting in Theatre room and kitchen breakfast area.
* Multiple extra power points in all bedrooms and all living areas
* Extensive shelving with glass sliding doors
Bath Room Features:
* Off the wall designer mixers and high quality Italian tap ware
* Custom made Vanities with Caesar stone tops and Marble Basins
* Wall to Wall vanity and mirror in En-suite
* Ceiling Height Italian Designer tiles
* Marble Basins
* Semi frameless shower screens
* Overhead rain shower heads
* Free standing Italian bath tub with designer tap ware.
* Fully custom made laundry featuring Glass door linen cupboards and stone bench tops
* Clothes Dryer Kitchen features:
* Custom Made Designer Kitchen
* Double coated polyurethane cabinets
* Caesarstone 40mm water-fall benchtop
* Handle less, soft close drawers with German Hinges
* Bosch Appliances
* Schweigen range hood with twin motors in roof.
* Full length Walk in Pantry with multiple shelves and bench top.
* Glass Splashback
* Designer sink and Tap ware
Key Features;
Bedrooms – 5 bedrooms plus study/sixth bedroom
Bathrooms – 2 x Main bathroom & En-suite
Vehicle accommodation Attached double garage
Approximate Gross floor area
Lower House – 160.24m2
Upper house – 107.40m2
Alfresco – 16.72m2
Double Garage – 39.18m2
Total house Size – 327.22 Sqm. Approx.
Block size 482m2
Block 4 Section 5 WRIGHT
Energy rating – 5.5 Stars
Street side orientation – East
Call Anish On 0450865524 before you miss out !
Overview
- ID 5980
- Type House
- Bedrooms 6
- Bathrooms 3
- Garages 2
- Land Size 482 SqFt
Address
Open on Google Maps- Address 2 Lacewing Street, Wright ACT
- Country Australia
- Postal code/ZIP 2611

