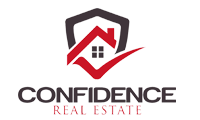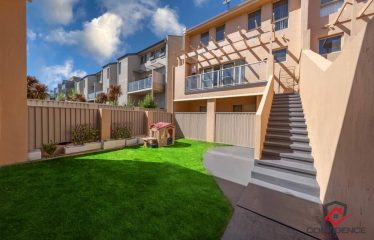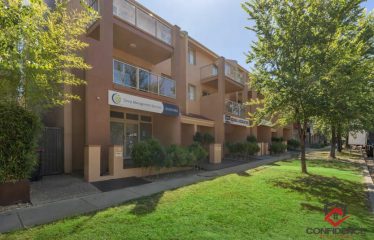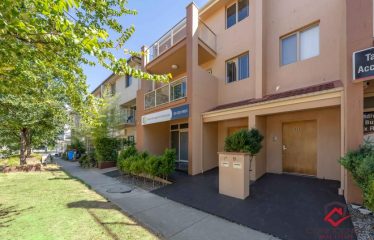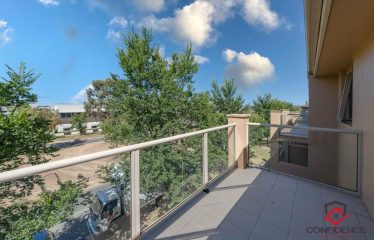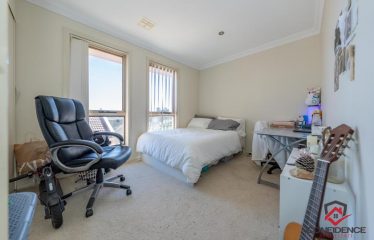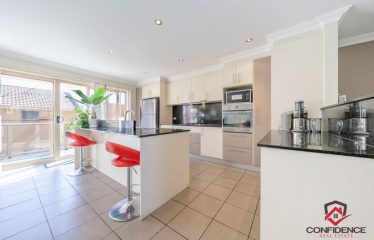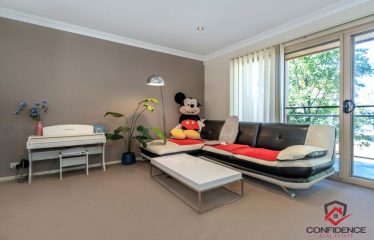A Three-In-One Complex!
Description
By Negotiation
A home of grandeur with multiple income options.
1. 91A Anthony Rolfe Avenue
(Two-storey 4-bedroom residence, two bathrooms plus a powder room, plus study and double garage, with separate entrance and average rental income of $33,200 per annum ($640.00p/w)
2. 91 Anthony Rolfe Avenue
(Ground floor Commercial Space of 74sqm space, with separate entry, and average rental income of $24,000.00 per annum ($2,000.00 per month)
3. 10 Huyer St
(One-bedroom studio unit, at rear over the double garage, with separate entry and average rental income of $18,200.00 per annum ($350.00p/w))
With three-storeys of grand frontage flooding the entrance, living room and main bedroom with natural light, this magnificent contemporary home is deceptively large and offers a clean and balanced approach to optimizing design and space. I mean, what’s not to love about an immaculately presented home with meticulous thought and elegant styling cues that you can move straight into and enjoy, without ever needing to mow a single blade of grass?
Unmistakably first-class, the brilliance continues to flow through into an enormous open plan dining room, a gourmet kitchen with stainless steel appliances and a covered balcony off the living area, and a pergola off the kitchen/dining area. Spilling out through first floor to a bright courtyard with low maintenance landscape, double garage access with automatic door.
Upstairs the main bedroom is the star of the show, taking full advantage of the extraordinary light from the front windows as well as offering a private balcony, an enormous en-suite and enough built-in wardrobe space to satisfy the most fashion-conscious couple.
The three remaining bedrooms are equally grand, each with its own distinctive character and robe space.
There’s also ample room for storage with an enormous laundry with lots of cupboard space and a storage alcove within the double garage.
The very functional design huge family room space, large bedrooms and a Separate study room.
The Commercial Office space with separate entry comes complete with kitchenette, disabled bathroom, undercover storage space and cooling/heating,
The Studio unit features separate kitchen, living, bathroom, laundry and balcony, with stainless steel appliances and reverse cycle heating cooling.
All three properties have separate electricity and gas meters.
Key figures (approx.):
Living size: 136sqm (over two stories)
Studio Apartment: 46sqm
Pergola size: 12sqm
Balcony Master bedroom: 10sqm
Balcony Living Room: 9sqm
Garage size: 52 sqm
Open Space: 107sqm
Block size: 233sqm
Rates: $11,708.46
Land Tax (if rented): Not applicable due to commercial space
EER: 5
Separate title
Call Anish on 0450865524 before you miss out!
Address
Open on Google Maps- Address 91 Anthony Rolfe Avenue, Gungahlin ACT
- Country Australia
- Postal code/ZIP 2912
