Perfect Blend of Comfort & Convenience!!
Description
By Negotiation
This contemporary four-bedroom family house has been architecturally planned and meticulously maintained by the original owner. Positioned within minutes’ walk to local parks and schools, The north facing floor-plan provides ideal functionality for a family or executive couple. Enhancing the appeal of the home is the 4th bedroom that features French doors giving it the ability to be used as a separate rumpus/media room. The kitchen interacts beautifully with the family room and is ideally positioned to service both the formal and informal living areas of the home. The large north facing windows provide an abundance of natural light that opens out onto the fully landscaped, paved and covered outdoor entertaining area.
Features:
Single storey free standing four-bedroom house
North street side orientation
Master bedroom with large walk-in robe and double vanity en-suite
Built in robes to remaining bedroom
Multiple flowing living areas
Quality kitchen appliances
Stainless steel appliances in the kitchen
Ample bench space and large breakfast bar to the kitchen
Infinity gas hot water system
Gas cooktop & electric fan forced oven
Ducted reverse cycle heating and cooling
Solar 6.6 KW
High ceilings to living areas
Stainless steel down-lights throughout living areas
Great Paved and covered outdoor entertaining area
Easy access to Gungahlin Market Place and the City
Block Size: 483 sqm approx
Living size: 157.7 sqm approx.
Garage: 37.5 sqm approx.
Pergola: 37.5 sqm approx.
EER: 5.5 stars
Rates: $610.78 per quarter approx
Land Tax: $932.97 per quarter approx (for investors only)
Call Anish on 0450865524 before you miss out!
Overview
-
ID 7107
-
Type House
-
Bedrooms 4
-
Bathrooms 2
-
Garages 2
-
Land Size 483 SqFt
Address
Open on Google Maps-
Address 24 Bendora Crescent, Palmerston ACT
-
Country Australia
-
Postal code/ZIP 2913
Details
-
Property ID 7107
-
Price Price on call
-
Property Type House
-
Property Status By Negotiation, For Sale
-
Bedrooms 4
-
Bathrooms 2
-
Land area 483 SqFt
-
Garages 2
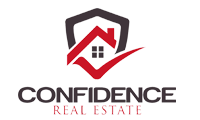
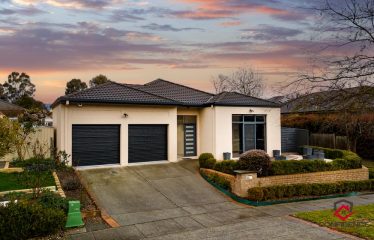
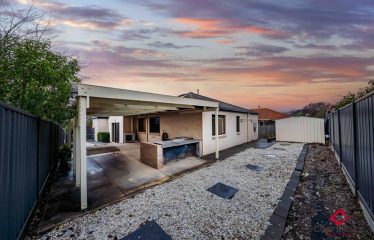
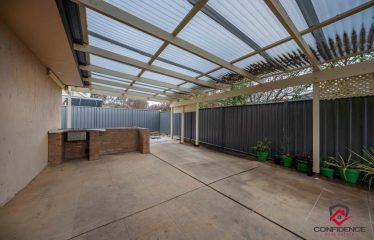
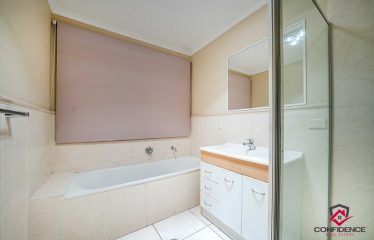
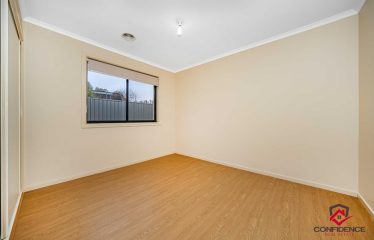
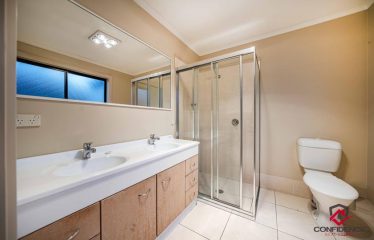
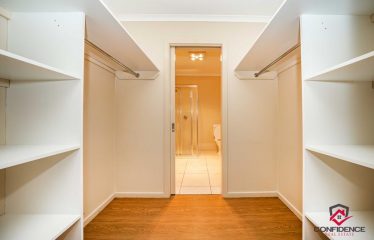
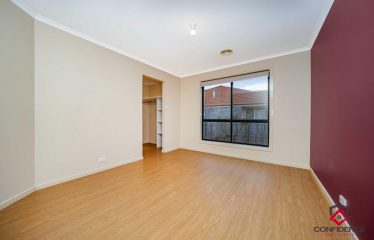
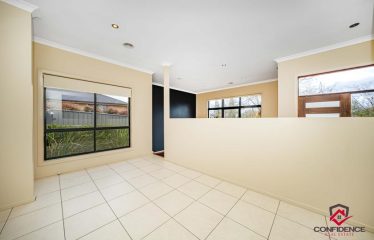
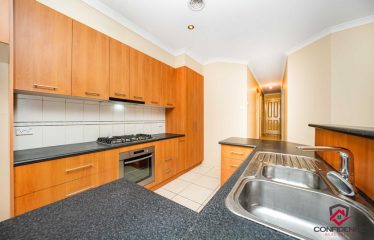
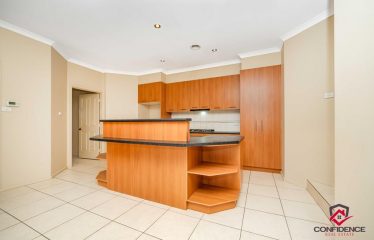
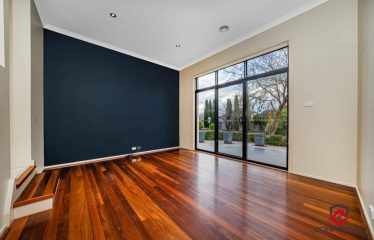
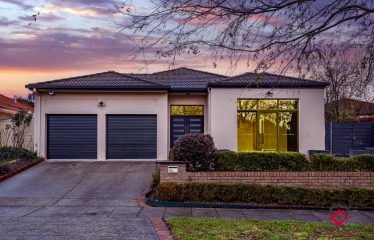
Avarage User Rating
Rating Breakdown
Write A Review