Ready… set… Move in!
Description
Auction 20/08/22
Confidence Real Estate proudly presents to you this modern family residence positioned in heart of Franklin . Within walking distance to popular Gungahlin Town Centre with easy access to tram stop, quality schools such as Franklin , Harrison , Gungahlin College and Burghman.
This north facing home is sure to enchant you from the moment you step inside the entrance, immaculately presented showcasing contemporary living to perfection.
With quality construction and outstanding blend of living and entertaining options spread throughout on single level, plus top of the range inclusions that cater superbly for today’s lifestyle expectations, creating a highly desirable living environment and a home of distinction.
This architect designed home has been designed to make the very most of its position & space, offering a combination of free-flowing living spaces, large designer kitchen with extensive joinery & quality bathroom fixtures. Spectacularly hemmed by unique color combination, spill outside from two access points to a sheltered alfresco, ideal for everyday dining, lounging and entertaining for all seasons,
complemented by a fully landscaped low maintenance backyard.
The main bedroom provides excellent privacy, being located to the rear of the home, whilst still being close to the children’s rooms making it very practical for young families. All remaining bedrooms equipped with built in robes serviced by light filled central bathroom.
The convenient location is a highlight of this offering, with easy access to a range of local amenities including local parks, schools & public transport. The light rail stop is located within 300 meters of your front door, which enables an easy tram ride either to the Gungahlin Town Centre which is only minutes up the road or alternatively to the City or Inner North without the hassle of parking.
Being located in this high growth region of Gungahlin yet so accessible to the inner suburbs of Canberra allows you to enjoy the best of both worlds.
Features
-Smart lock Entry from the main door
-Master bedroom with En-suite & walk-in wardrobe
-Three generous sized bedrooms with built in robes
-Freshly painted throughout the house
-Bath tub in washroom with separate toilet
-Kitchen with pantry
-Gas cooktop
-Stainless Steel European Appliances
-Reverse cycle cooling and gas heating
– Fully landscaped
-Modern kitchen with stone island benchtop
-Stone benchtops in kitchen and pantry
-Soft close drawers with recessed lighting
-Covered Alfresco
-Extended Pergola outdoor entertaining area
-Low maintain backyard
-Laundry with stone benchtop & external access
-Decking in outside entertaining area
-Ducted vacuum System
-Solar Panels 4kw on the roof
-Water irrigation system
Block Size: 450sqm
House Size: 186.05sqm
Double Garage: 38.44 sqm
Take advantage of a quiet locale with all the conveniences so close by!
Best thing is ; you’re on the doorstep of Canberra’s light rail corridor… You’ll be riding those steel horses in no time!
– 300m to Manning Clarke Cres Light Rail Stop
– 400m to Manning Clarke Cres main bus routes
– 1.1km to Gungahlin Town Centre
– 1.1km to Mother Teresa School
– 1.4km to Gungahlin College
– A 15-minute (12km) drive to Canberra Civic Centre
Call Anish on 0450865524 before you miss out!- Selection of living spaces; formal lounge, rumpus/ theatre, lounge & dining
– Covered outdoor area
– Landscaped low-maintenance gardens
– State of the art kitchen with BOSCH appliances, 40mm stone benchtops, Dedicated instant hot water supply
– Additional full-size Butler’s kitchen/ pantry
– Two masters with luxurious en-suites and walk-in robe
– Two additional Queen bedrooms with built-in robe
– Separate study space- ideal as home office
– Main bathroom with free-standing bath & separate toilet
– Double lock-up garage with remote roller door
– Laundry with storage and stone benchtop
– Ducted zoned reverse cycle heating/cooling
– Hybrid Vinyl waterproof flooring all throughout
– 2.7 meter ceilings throughout
– Bosch oven
– Bosch 900mm cooktop
– Bosch dishwasher
– Polyurethane Soft closing draws and doors throughout kitchen
– Walk in pantry
– Rinnai instantaneous gas hot water system
– 2000 litre rainwater tank
Particulars (all approx)
Block: 480m2
Living: 178.90 m2
Garage:38.46 m2
Portico: 4.46 m2
EER: 7.2 star
Call Anish on 0450865524 before you miss out!
Overview
-
ID 6765
-
Type House
-
Bedrooms 4
-
Bathrooms 2
-
Garages 2
-
Land Size 450 SqFt
Address
Open on Google Maps-
Address 135 Henry Kendall Street, Franklin ACT
-
Country Australia
-
Postal code/ZIP 2913

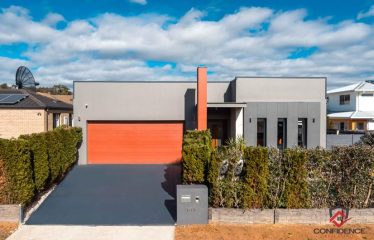
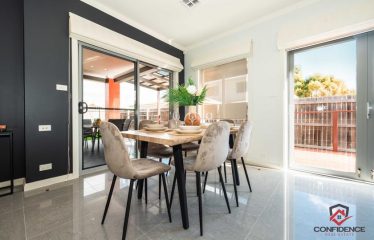
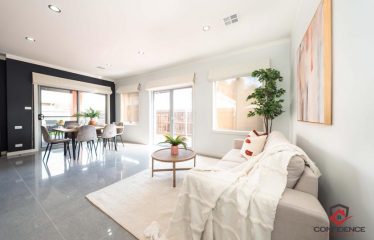
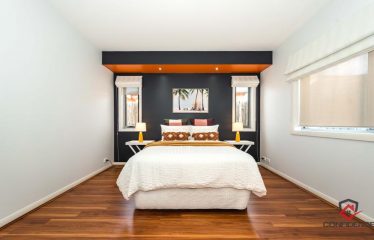
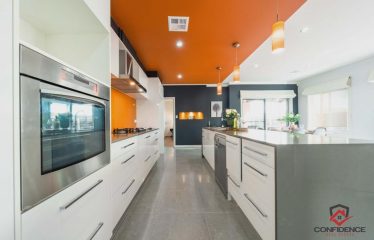
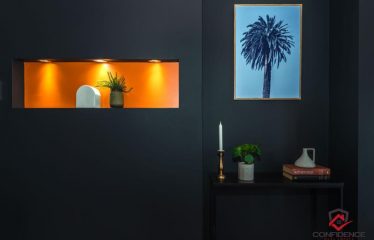
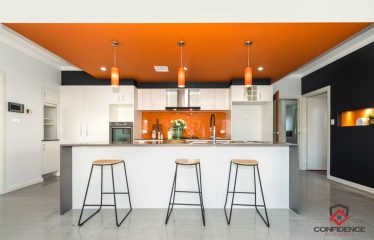
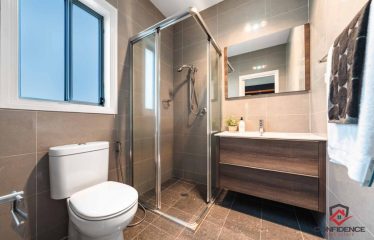
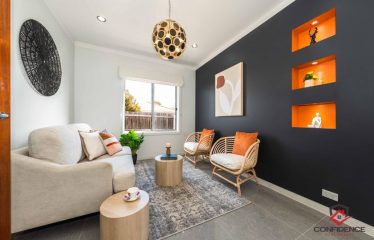
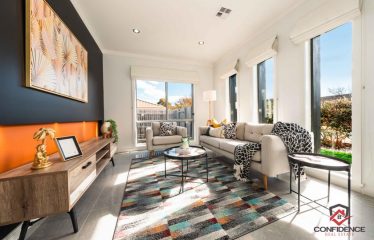
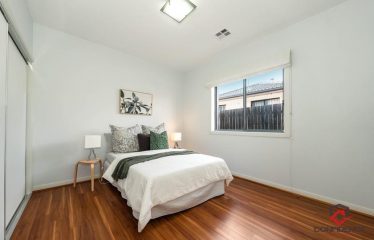
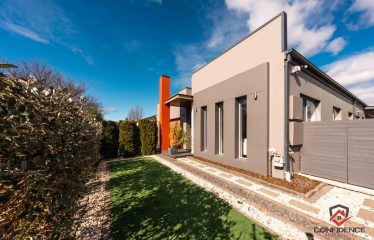
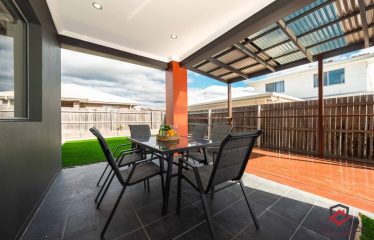
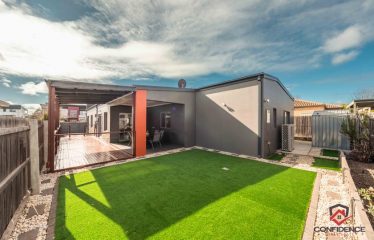
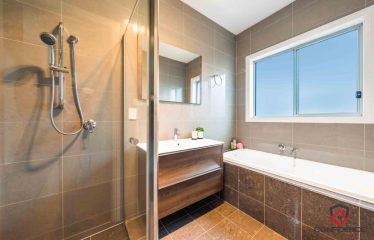
Avarage User Rating
Rating Breakdown
Write A Review