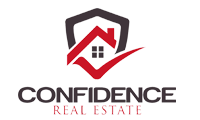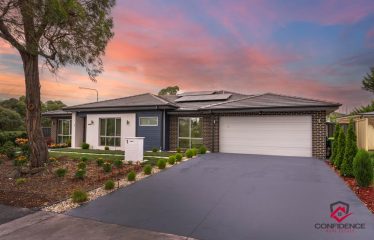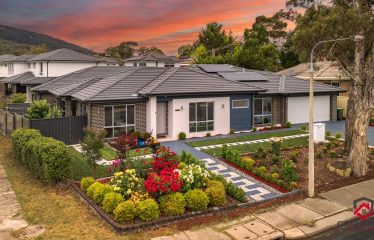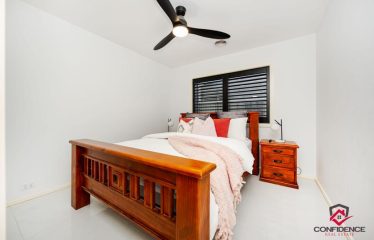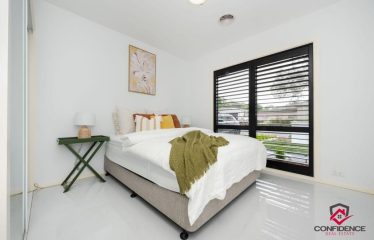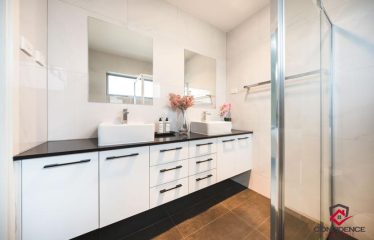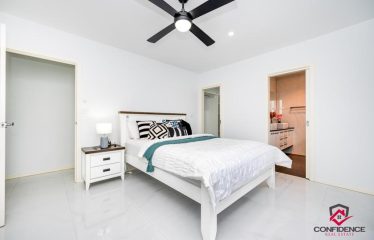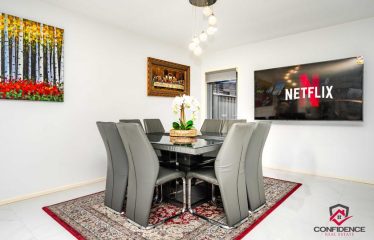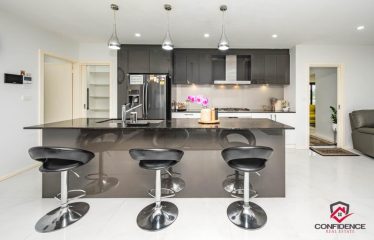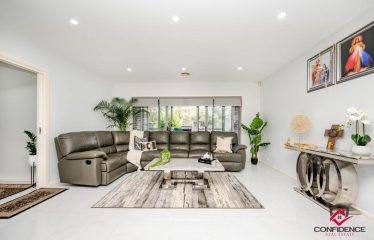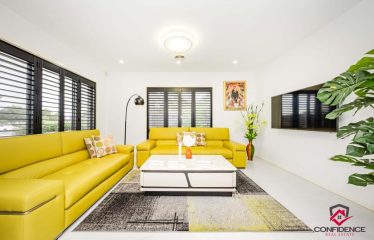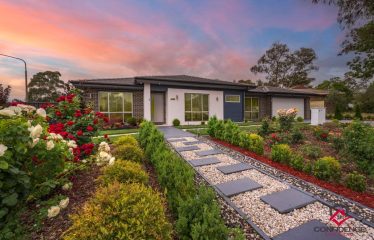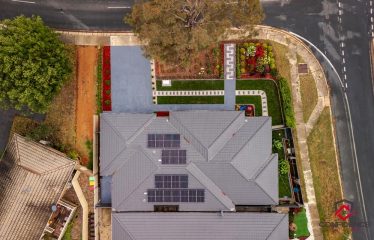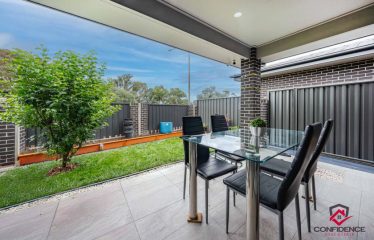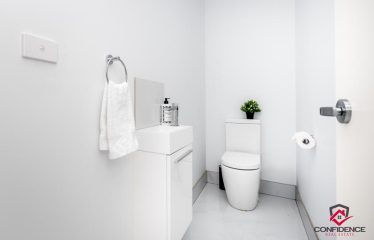Modern Family Home in a Convenient Location!
Description
Auction 21/12/24
This exceptionally modern residence showcases exquisite finishes and top-tier appliances, embodying the craftsmanship of a custom-designed, well-built home. Located on a tranquil, wide street, this four-bedroom, ensuite family home has been meticulously designed with thoughtful attention to detail and pride by the builder, which is evident throughout the property.
The home features clean architectural lines, high ceilings, and a sophisticated color palette of crisp whites that create a seamless flow and sense of continuity throughout the space. The layout includes two spacious, light-filled living areas. A formal living room at the front of the house provides a serene space to enjoy the views and morning sunlight. A generous family area spans the length of the home, incorporating zones for play, relaxation, meals, and a kitchen that will impress even those with limited culinary skills. The kitchen is equipped with stone benchtops, pull-out cupboards, sleek finishes, an island bench, high-quality inclusions, and a large walk-in pantry.
The master bedroom comes with walk in robe and designer en-suite. The main bathroom, featuring a bathtub perfect for either children’s baths or unwinding after a long day, is centrally located between other additional bedrooms, all with built-in wardrobes.
A generously sized laundry offers additional built-in storage, while a double garage with internal access completes the home’s functional layout. Outdoors, the family room seamlessly transitions to a private, secure, low-maintenance backyard, perfect for alfresco entertaining.
With its modern executive design, contemporary styling, double-glazed windows, high-quality fittings and fixtures, seamless indoor/outdoor living, zoned reverse-cycle heating and cooling, and private entertaining areas, this family home offers a refined and highly functional living experience.
Features:
– Expansive 4-bedroom family home
– Functional single-level layout with step-free design
– Multiple generously sized living areas
– Four well-proportioned bedrooms
– Main bathroom with bathtub plus a convenient guest powder room
– Oversized master bedroom with walk-in robe and ensuite
– Seamless flow from indoor living spaces to the outdoor entertaining area
– Large kitchen with ample storage, stone bench tops, and walk-in pantry
– Premium Bosch kitchen appliances
– Zoned ducted reverse cycle heating and cooling
– Double-glazed windows throughout for enhanced insulation
– Double remote garage with internal access to the home
– NBN (fibre to the premises) for high-speed connectivity
– Low maintenance landscaped gardens
– Shutter blinds throughout the house
– Solar System 6.6 KW
– 8 CCTV Cameras with Recorder
Specs:
Total House size- 226.67 sqm approx.
Block Size – 481 sqm approx.
EER- 6
Rates – $1027.18 per quarter approx.
Land Tax -$2045.49 per quarter approx. (For Investors Only)
All figures are approximate
For further details, please contact Anish Sebastian by submitting an enquiry below or calling on 0450 865 524.
Disclaimer: Confidence Real Estate and the vendor cannot warrant the accuracy on the information provided and will not accept any liability for loss or damage for any errors or misstatements in the information. Some images may be digitally styled/furnished for illustration purposes. Images and floor plans should be treated as a guide only. Purchasers should rely on their own independent enquiries.
Overview
- ID 9566
- Type House
- Bedrooms 4
- Bathrooms 2.5
- Garages 2
- Land Size 481 SqFt
Address
Open on Google Maps- Address 1 Ballarat Street, Fisher ACT
- Country Australia
- Postal code/ZIP 2611
