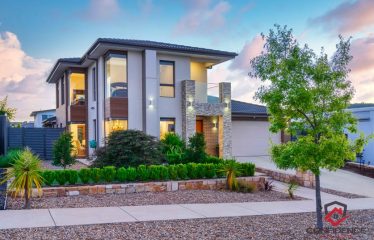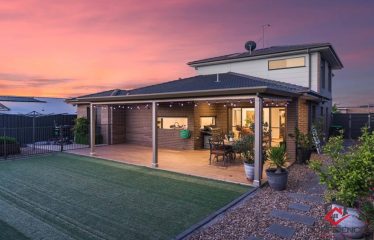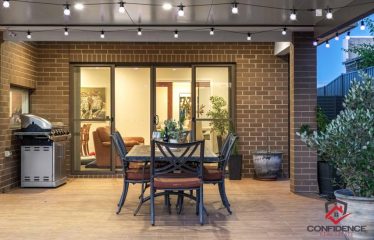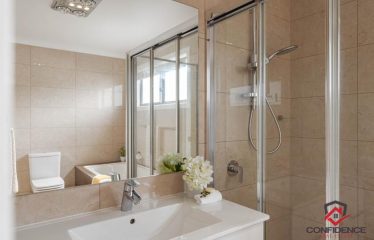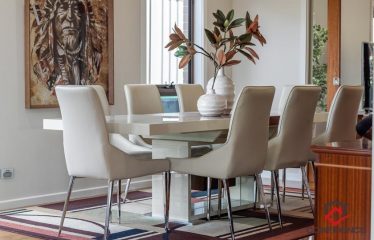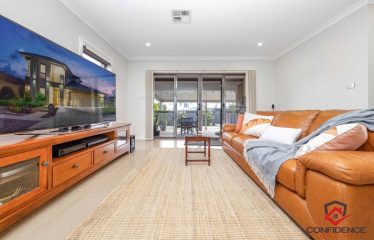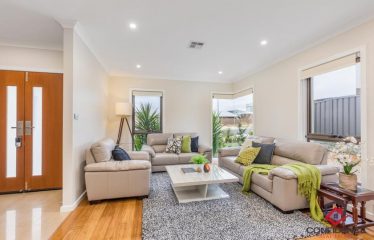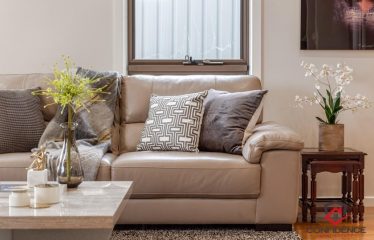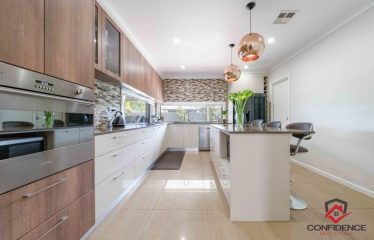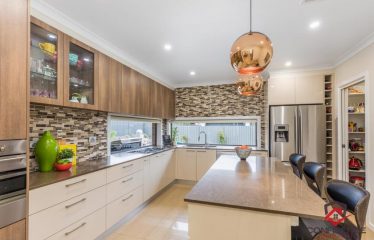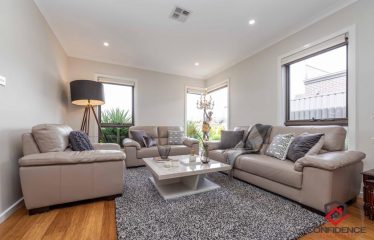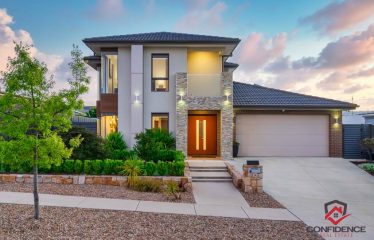High-end Luxury Living
Description
Positioned on a 621 m2 (approx.) block, this five-bedroom plus study family home provides approx. Total of 302 m2 and just a stone’s throw away from the Coombs nature walking trails.
It flags the exciting premium features that are to come. Built by Mayfair Homes’ flagship Curzon design, it is the epitome of contemporary, high-end luxury living.
The downstairs floor plan is very functional, with a formal lounge, dining and study positioned at the front of the house, followed by the family, second dining area, kitchen, powder room, and two large bedrooms and bathroom at the back of the house home. Upstairs you’ll find a rumpus area, three more bedrooms, a bathroom and an ensuite to master bedroom.
The large segregated kitchen with breakfast bar, soft close draws, Caesarstone benchtops, and SMEG appliances provide uninterrupted backyard views. It is perfect for keeping an eye on those little ones as they discover their legs.
The master bedroom with ensuite and private balcony provides uninterrupted views of the Molonglo Valley with floor to ceiling glass providing plenty of natural light.
All three bathrooms include high quality finishes included tap wear from Germany, with other inclusions such as Clipsal light switches throughout, reverse cycle heating and cooling and 5.3kw solar panels, Solar hot water system, just to name a few.
The tiled family, meals and kitchen space also includes in-slab heating, with bamboo timber flooring to the rest of the home, including all the bedrooms.
An Alfresco and a large pergola with tiled timber look flooring to the back yard.
A large segregated Vegie patch area for your growing your own vegetable’s
Fully landscaped yard with drip irrigation requiring minimal maintenance.
Features:
Master bedroom with walk-in wardrobe
Ensuite
Balcony of master bedroom
Four bedrooms with built-in wardrobes
Study
Formal lounge & dining
Family room with second dining area
Large kitchen with Pantry
Caesarstone benchtops
Soft-close draws
Downstairs powder room
Two bathrooms
Rumpus area
Laundry
In-slab heating
Reverse cycle ducted heating & cooling
LED Lighting throughout
Bamboo flooring
Double block out roller blinds throughout
5.3k solar panels
Clipsal light switches
Foxtel ready
Intercom
Double garage
Keyless entry
Timber looking tiled Alfresco
Large pergola
Gas point for BBQ
Alarm system
Security Cameras
Solar hot water system
Rainwater tanks
Overview
- ID 5921
- Type House
- Bedrooms 5
- Bathrooms 3.5
- Garages 2
- Land Size 621 SqFt
Address
Open on Google Maps- Address 15 Kilgariff Street, Coombs ACT
- Country Australia
- Postal code/ZIP 2611

