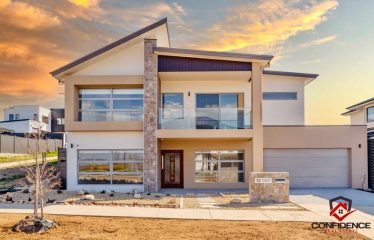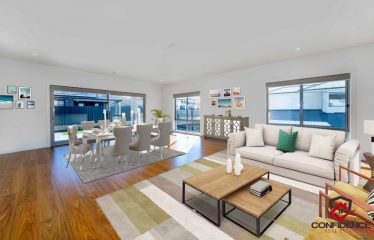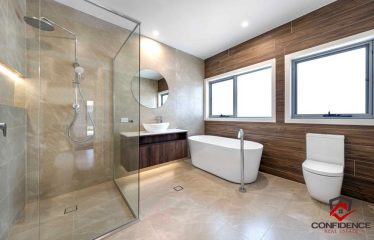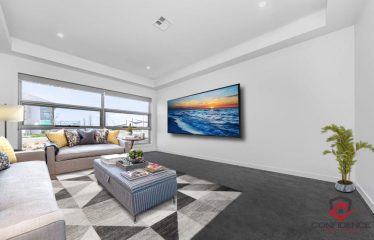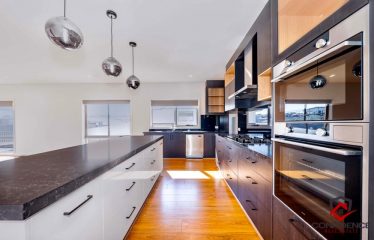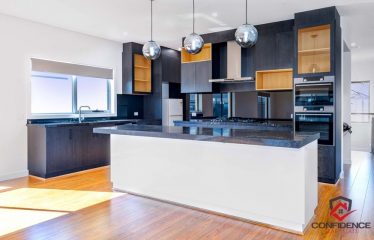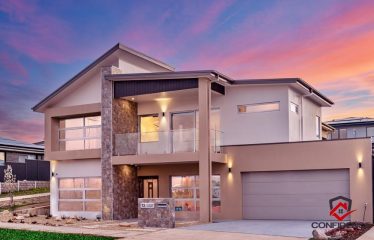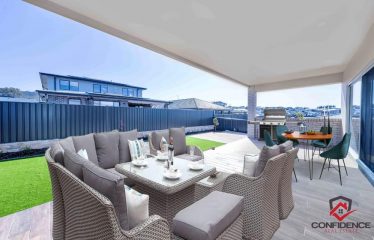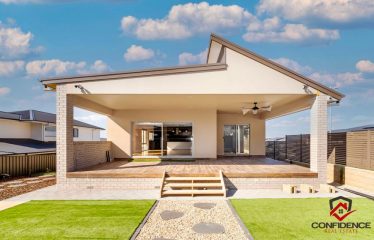A sensational lifestyle opportunity!
Description
~ Forthcoming Auction ~
Bookings by appointments open. Please call Anish on 0450 865 524 to book your slot.
Immediately impressive, this impressive home oozes street appeal, with beautifully landscaped gardens and arguably one of the best views in the suburb. This brand-new home has been thoughtfully designed to offer a low-maintenance lifestyle without compromising on the best of indoor and outdoor living.
Well-suited to families of all ages, the home is spread across two levels with 334m2 of space on offer. The lower level has a superb feeling of space with an oversized front door leading to a grand entry and soaring ceilings. An impressive hallway leads to the separate lounge room and master downstairs with walk-in-robe and ensuite. Stairway leading upstairs opens up a whole new level of impressiveness.
Seamlessly connecting indoor and outdoor living, the dining area opens to a secluded tiled entertainment area. The family room connects to a covered entertaining area with plenty of space to entertain family and friends.
Sure to impress the MasterChef in any family, the huge kitchen provides ample bench and storage space including a walk-in pantry and island bench, and quality inclusions such as 40mm natural stone benchtops, soft close drawers, built-in oven and a 5 burner gas stove.
Upstairs, an open living area provides a great break away space for the kids and the three guest bedrooms are each a generous size and are serviced by the substantial main bathroom and additional ensuite. The master suite is a haven for parents and features a private balcony with views to Molonglo Valley and telstra tower.
To increase the comfort and enjoyment of the home, additional features include double glazed windows and doors, ducted reverse cycle heating and cooling, hybrid flooring and quality carpet, a double automatic garage with internal entry.
Positioned within walking distance to local parks, schools and public transport, this luxurious home has it all.
Features include:
-Large living areas
-Formal lounge or media room positioned at the front of the home
-Separate guest suite with ensuite
-Master suite with built in robes and stunning ensuite
-Open plan living & dining flows through to a covered alfresco area
-Kitchen with natural stone benchtops, walk in pantry and quality appliances
-Gas cooking
-Quality carpets throughout, hybrid laminate living areas
-Level rear yard with manicured lawn
-Large frontage
-Intercom
-Water tank
-Zoned gas reverse cycle heating & cooling
-Double lock up garage with internal access
-Positioned close to Denman School, Wright private school, Stromlo leisure centre.
Easy access to major arterial roads allows a short commute to the City, Woden Shopping Centre or the Belconnen Town Centre. Call Anish now on 0450 865 524 before you miss out.
Land – 574 m2
Overview
- ID 5921
- Type House
- Bedrooms 4
- Bathrooms 3
- Garages 2
Address
Open on Google Maps- Address 13 Porter Street, Wright ACT 2611
- Country Australia
- Postal code/ZIP 2611

