Ideal Family Living!
Description
By Negotiation
Confidence Real Estate is extremely proud to be able to present this Modern, Contemporary Masterpiece. Every detail has been meticulously planned for, a beautiful intelligent construction, a masterful design, ensuring that the next family to call it home will enjoy immediate comfort and convenience.
This stunning single-level residence has been spaciously appointed to create a family haven of relaxed private and communal spaces. Whether relaxing in the family and meals area, enjoying the sunshine in covered alfresco or entertaining guests in the formal lounge and dining rooms this is a home that provides a place for every occasion. The home spectacularly opens up to formal lounge and open-plan living and dining area giving way to an entertainers kitchen showcasing quality appliances, stone bench-tops and a stunning walk-in pantry with second induction cooktop & rangehood. This instantly inviting space will satisfy the most demanding of home chefs. Moving easily from inside to out, the fully enclosed alfresco area have tiled flooring with reverse cycle heating & cooling adds convenience of using it as sunroom, gym or office with external access. Cleverly distributed across the floorplan, the residence offers four bedrooms, with the segregated master bedroom featuring a walk-in-robe and gorgeous ensuite, second bedroom with ensuite & BIR is located at rear of house with two other bedrooms including BIR’S and main bathroom with free standing bathtub. Separate powder room making it perfect for extended family. Fixtures and fittings in all of the bathrooms are complemented by high quality tap-ware, creating a luxurious, and prestigious feel.
Outside, there is plenty of room for kids or pets to play and offers a fresh slate of freshly landscaped garden. Some additional features of this luxury home include covered alfresco with high windows, custom-built cabinetry, colorbond roofing, fencing, zoned reverse-cycle air-conditioning, hot water system, security cameras, slimline water tank, solar system and decking.
Imagine life at its best, moments away from scenic bush walks and stunning Brindabella views. Providing a strong, eye-catching presence from street level, the property is perfectly placed to take full advantage of its location. An amazing family home – not to be missed.
Special Features Include:
– Spaciously appointed over a single level
– High ceilings and oversized doors throughout
– Floor to ceiling windows for ample natural light in covered Alfresco
– Exquisite design with sumptuous display of open plan living
– 40mm stone benchtop in Kitchen
– Gourmet kitchen, customised cabinetry, soft-close doors and drawers with
modern appliances
– Induction cooktop with Deep square stainless-steel mounted sink with basin mixer in – Butler’s pantry
– 13.3 KW solar system
– Waterproof Hybrid flooring
– Study Nook
– Second Ensuite
– Ceiling fans throughout house
– Security Cameras System
– Landscaped garden with turf
– Large Covered Alfresco with tiling and ducted reverse cycle
– Master bedroom with WIR and high profile ensuite
– Three additional bedrooms with built-in robes.
– LED lighting throughout
– Zoned and Ducted reverse cycle air conditioning
– Automated double garage with Internal Access
– EER: 6 Star
– Land Size: 548 m2 (approx.)
– Total house- 272.3 m2 (approx.)
– Rates: $833.8 per quarter.
– Land Tax: $1438.65 per quarter.
This property offers the epitome of comfort and style. Set in a prime location, it is an exceptional opportunity for those with discerning taste. Elevate your lifestyle with this truly remarkable home.
Contact Anish on 0450 865 524 to arrange a viewing and experience its grandeur firsthand.
Disclaimer: Confidence Real Estate and the vendor cannot warrant the accuracy on the information provided and will not accept any liability for loss or damage for any errors or misstatements in the information. Some images may be digitally styled/furnished for illustration purposes. Images and floor plans should be treated as a guide only. Purchasers should rely on their own independent enquiries.
Overview
-
ID 8988
-
Type House
-
Bedrooms 4
-
Bathrooms 3
-
Garages 2
-
Land Size 548 SqFt
Address
Open on Google Maps-
Address 10 Josie Agius Street, Whitlam ACT
-
Country Australia
-
Postal code/ZIP 2611
Details
-
Property ID 8988
-
Price Price on call
-
Property Type House
-
Property Status By Negotiation, For Sale
-
Bedrooms 4
-
Bathrooms 3
-
Land area 548 SqFt
-
Garages 2

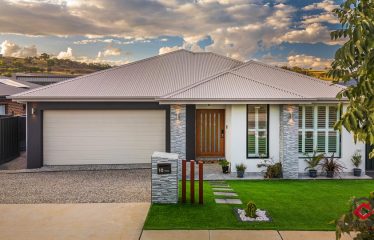
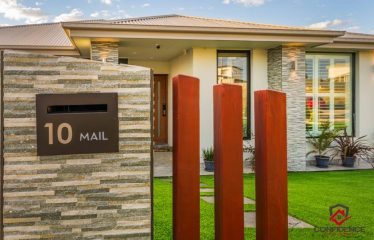
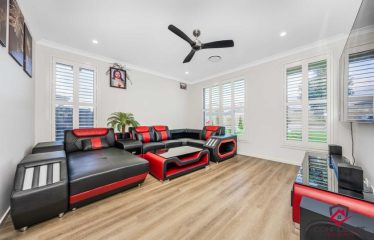
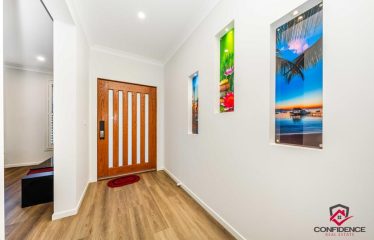
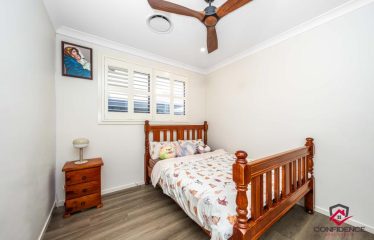
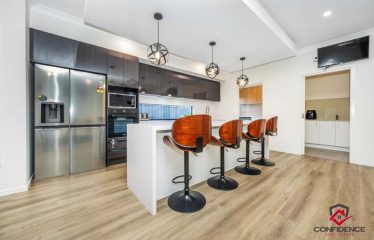
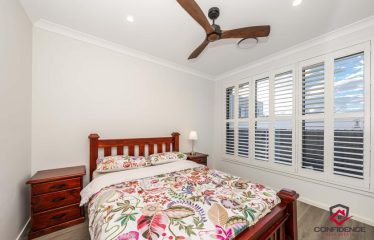
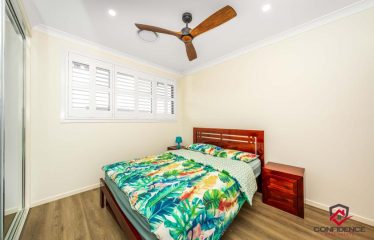
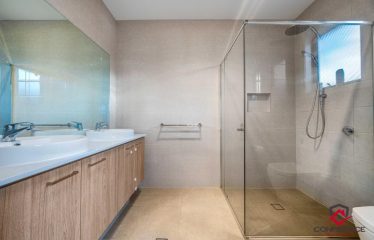
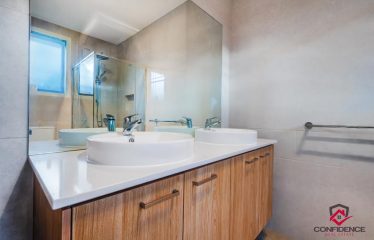
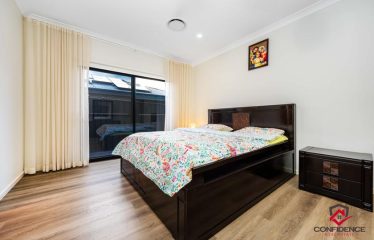
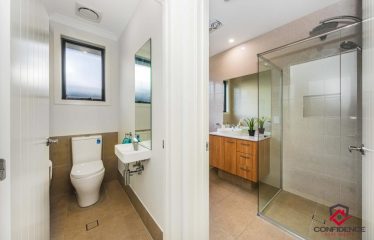
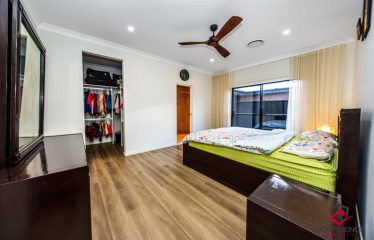
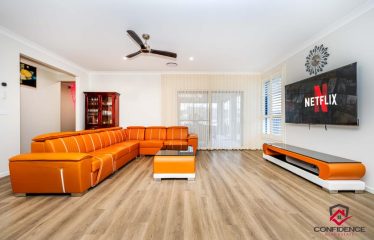
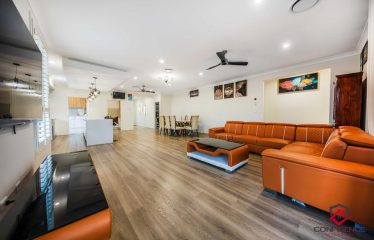
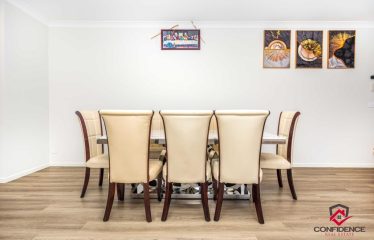
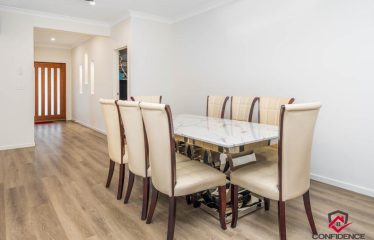
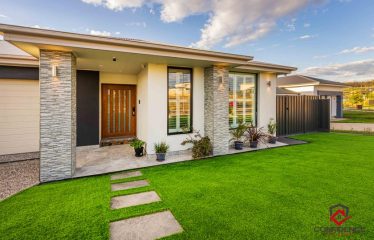
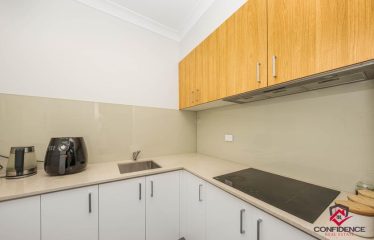
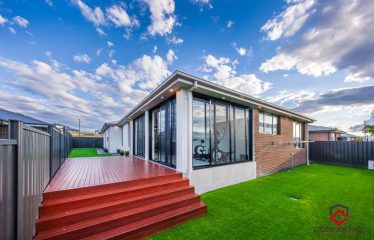
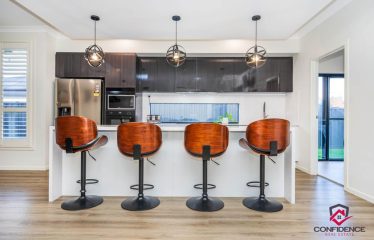
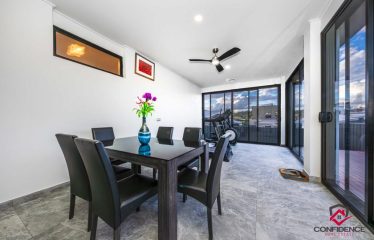
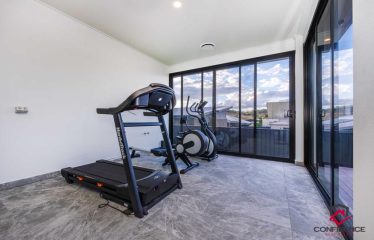
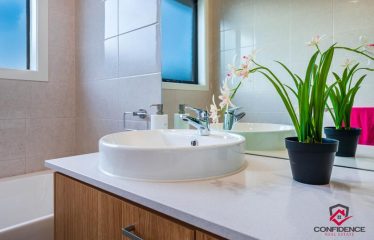
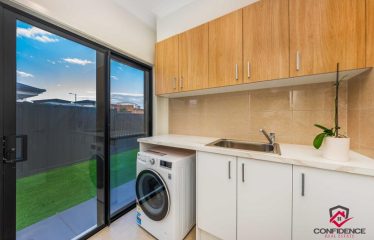
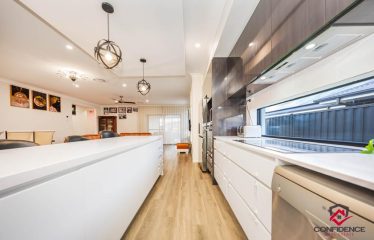
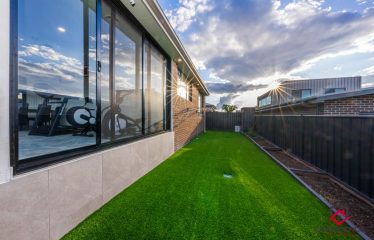
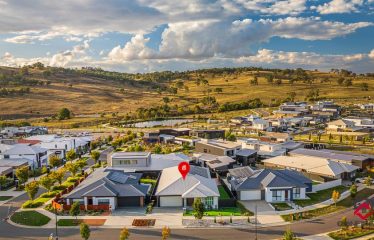
Avarage User Rating
Rating Breakdown
Write A Review