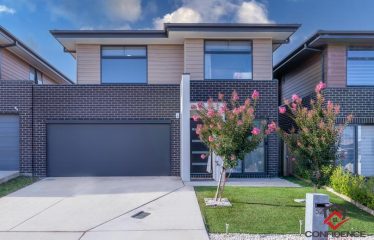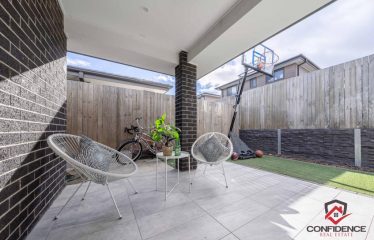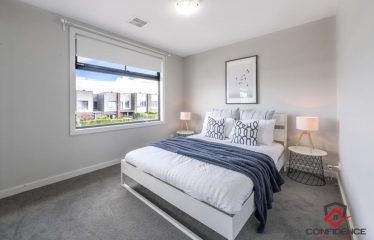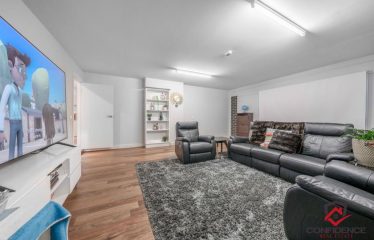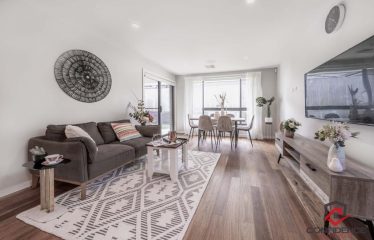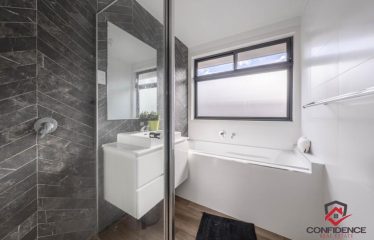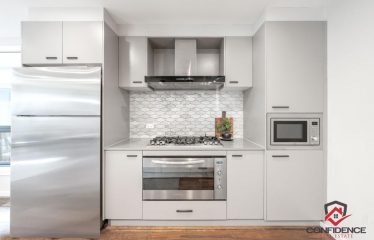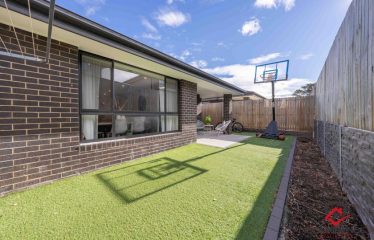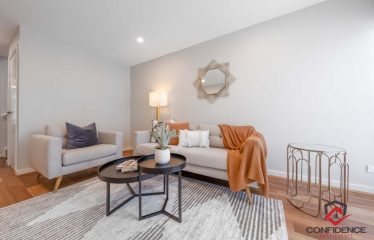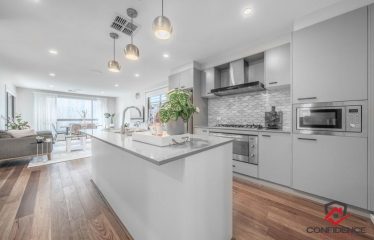$970,000
Description
Next Level Family Luxury, Style & Indulgence
Relax, entertain and indulge in this spacious 4 bedroom, 2.5 bathroom home, boasting a stylish celebration of natural light and functional, free-flowing space. Architecturally designed and masterfully constructed, this two-storey spec home offers family comfortability in one of Canberra’s most exciting new suburbs!
This home showcases sun-drenched living spaces, neutral decor and quality fixtures and fittings.
The lower level features a separate lounge room, stylish kitchen, generous open plan living and master suite with walk-in robe and en-suite. The open plan kitchen/dining/family space invitingly spills out to a private alfresco, which overlooks the low maintenance, secure rear yard.
The other three bedrooms with built-in robes are segregated on the upper level with the main bathroom and a study nook.
Complete with a double garage with internal access and good storage throughout the home, you will want to start the new chapter of your life here.
Features include;
– Quality build two-storey home
– Light-filled interiors
– Stylish Ariston appointed kitchen with 900mm gas cooktop, 900mm gas oven, 20mm stone bench tops, dishwasher and microwave
– Sun drenched open plan informal living
– Separate formal lounge room
– Solar panels on the roof
– In-ceiling Sonos speakers in living room
– Extra Powder room
– Timber flooring throughout lower level living
– Lower level master suite with walk-in robe and en-suite
– Bedrooms two, three and four with built-in robes
– Main bathroom with floor-to-ceiling tiles and separate bath and shower
– Upper level study nook
– 3 Push Home Automation
– Good size laundry
– Ducted heating and cooling throughout
– Paved alfresco space for year round entertaining
– Landscape gardens, level lawns, secured rear yard
– Double garage with internal accessParticulars (all approx.):
Year Built: 2018
Block Size: 250m2
House Size: 189.5 m2
EER: 4.5
This home showcases sun-drenched living spaces, neutral decor and quality fixtures and fittings.
The lower level features a separate lounge room, stylish kitchen, generous open plan living and master suite with walk-in robe and en-suite. The open plan kitchen/dining/family space invitingly spills out to a private alfresco, which overlooks the low maintenance, secure rear yard.
The other three bedrooms with built-in robes are segregated on the upper level with the main bathroom and a study nook.
Complete with a double garage with internal access and good storage throughout the home, you will want to start the new chapter of your life here.
Features include;
– Quality build two-storey home
– Light-filled interiors
– Stylish Ariston appointed kitchen with 900mm gas cooktop, 900mm gas oven, 20mm stone bench tops, dishwasher and microwave
– Sun drenched open plan informal living
– Separate formal lounge room
– Solar panels on the roof
– In-ceiling Sonos speakers in living room
– Extra Powder room
– Timber flooring throughout lower level living
– Lower level master suite with walk-in robe and en-suite
– Bedrooms two, three and four with built-in robes
– Main bathroom with floor-to-ceiling tiles and separate bath and shower
– Upper level study nook
– 3 Push Home Automation
– Good size laundry
– Ducted heating and cooling throughout
– Paved alfresco space for year round entertaining
– Landscape gardens, level lawns, secured rear yard
– Double garage with internal accessParticulars (all approx.):
Year Built: 2018
Block Size: 250m2
House Size: 189.5 m2
EER: 4.5
Call Anish on 0450865524 before you miss out!
Overview
- ID 5990
- Type House
- Bedrooms 4
- Bathrooms 2.5
- Garages 2
- Land Size 250 SqFt
Address
Open on Google Maps- Address 52 Pademelon Street, Throsby ACT
- Country Australia
- Postal code/ZIP 2914
Details
Location
Mortgage Calculator
Nearby Places
ACCESS_LIMIT_REACHED: You've reached the access limit for this client. See instructions for requesting a higher access limit at https://docs.developer.yelp.com/docs/fusion-rate-limiting
ACCESS_LIMIT_REACHED: You've reached the access limit for this client. See instructions for requesting a higher access limit at https://docs.developer.yelp.com/docs/fusion-rate-limiting
ACCESS_LIMIT_REACHED: You've reached the access limit for this client. See instructions for requesting a higher access limit at https://docs.developer.yelp.com/docs/fusion-rate-limiting

