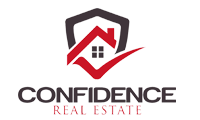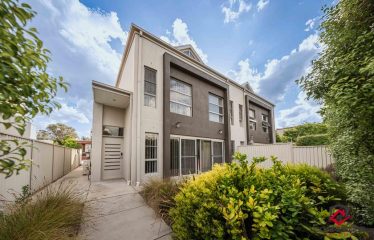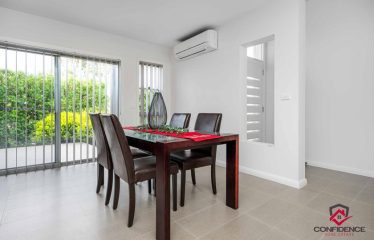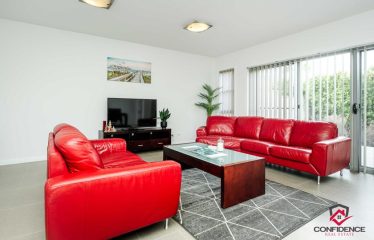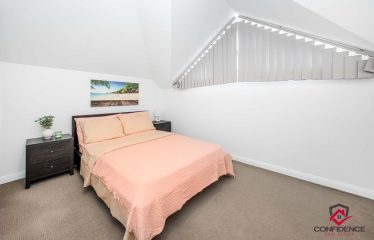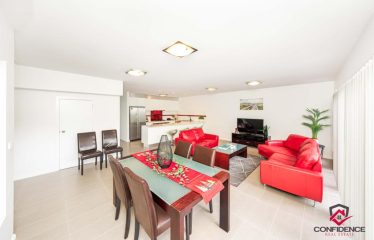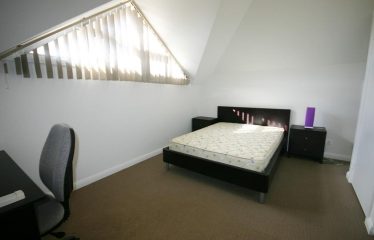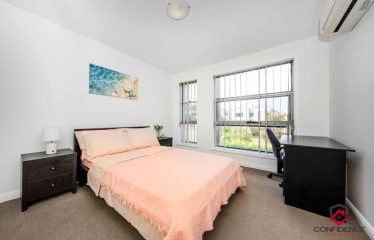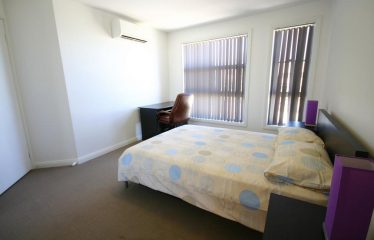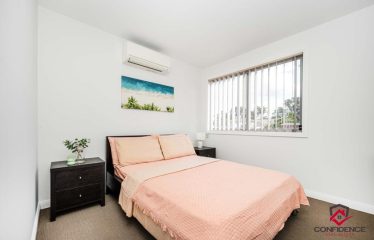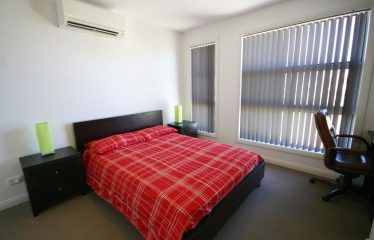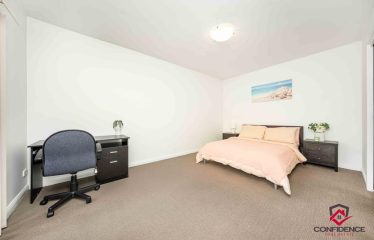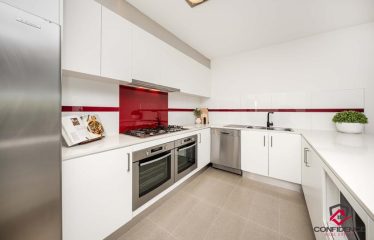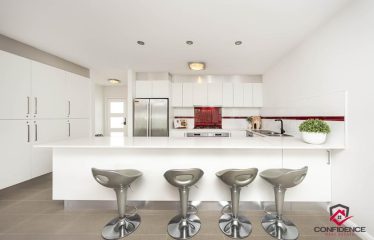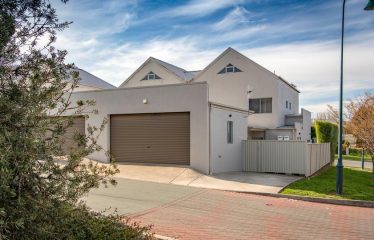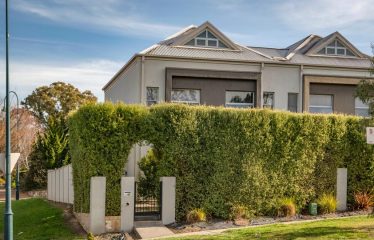Expansive 6-Bedroom Home in Sought-After Bruce Location!
Description
$1,499,000+
This exceptional six-bedroom five-bathroom home offers a unique opportunity for refined, multi-generational living. Designed with both functionality and privacy in mind, the residence features an open-plan lounge and dining area that seamlessly connects to an outdoor entertaining space via sliding doors. The front courtyard is thoughtfully enclosed with tall, lush hedges, ensuring an intimate and tranquil outdoor retreat.
The modern kitchen, which overlooks the living area, is equipped with premium finishes, including stone benchtops, ample storage with abundant cabinetry, a substantial fridge space, dual modern stainless-steel ovens, a 900mm 5-burner gas cooktop, rangehood, and a BOSCH dishwasher. The kitchen also offers six large pantry cupboards with locks, providing exceptional storage and organization.
The laundry is equipped with a BOSCH front-loading washing machine and dryer, with an adjacent powder room for added convenience. Each of the bedrooms is thoughtfully appointed with built-in robes, reverse-cycle air conditioning units, and provisions for TV and phone lines.
Bedroom 1, located on the ground floor, is complemented by a spacious ensuite, walk-in robe, and private access to the rear courtyard. Bedrooms 2, 3, and 4, located on the first floor, each include built-in robes and ensuites. Bedrooms 5 and 6, situated in the attic, with main bathroom, and also feature built-in robes.
Additional features include an enclosed back courtyard, a double lock-up garage, and an extra adjacent car park space.
With the festive season approaching, there has never been a better time to secure your financial future and start 2025 with confidence. Ideally located in the prestigious area of Bruce, the home is within walking distance to the University of Canberra, Australian Institute of Sport, CIT, North Canberra & Bruce Calvary Hospital, and is also conveniently close to the Belconnen Town Centre, CISAC, and public transport links to Dickson, the Australian National University, and the city centre. This property offers exceptional convenience, comfort, and privacy in a prime location.
Features:
– Three Storey Executive Residential Property
– Six bedrooms with built-in robes
– Five Bathrooms in total
– Master with WIR and ensuite
– Kitchen with gas cooktop, granite bench-tops
– Double garage with remote access
– Separate Split Cooling and Heating units throughout
– Instantaneous gas hot water
– LED down-lights throughout
– Private courtyard
– Spacious Laundry
– Easy care courtyards nothing to mow
– Nbn connection
– Close to Calvary Hospital, Belconnen Shopping Centre, Stadium, Uni of Canberra
Specs:
Living Area- 200 sqm approx.
Garage – 40 sqm approx.
Block Size – 269 sqm approx.
EER- 4
Rates- $697.98 per quarter approx.
Land Tax- $1,210.36 per quarter approx. (For Investors Only)
All figures are approximate
For further details, please contact Anish Sebastian by submitting an enquiry below or calling on 0450 865 524.
Disclaimer: Confidence Real Estate and the vendor cannot warrant the accuracy on the information provided and will not accept any liability for loss or damage for any errors or misstatements in the information. Some images may be digitally styled/furnished for illustration purposes. Images and floor plans should be treated as a guide only. Purchasers should rely on their own independent enquiries.
Overview
- ID 9584
- Type House
- Bedrooms 6
- Bathrooms 5
- Garages 2
- Land Size 269 SqFt
Address
Open on Google Maps- Address 75 Thynne Street, Bruce ACT
- Country Australia
- Postal code/ZIP 2617
