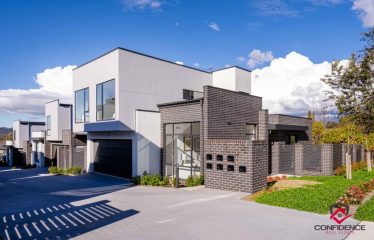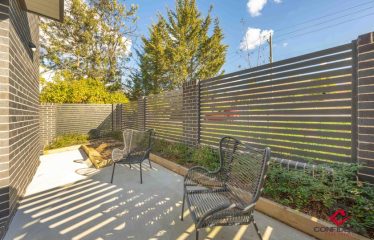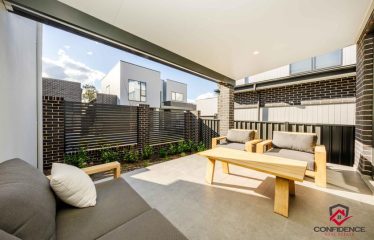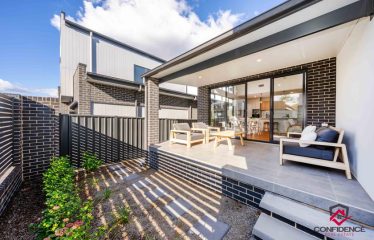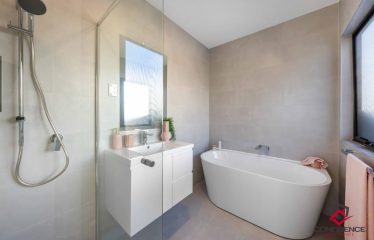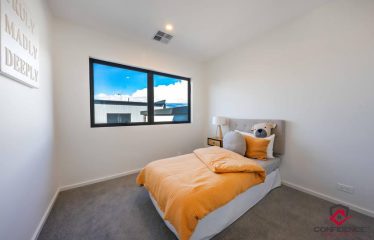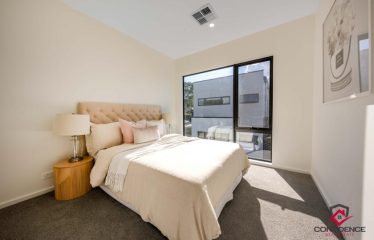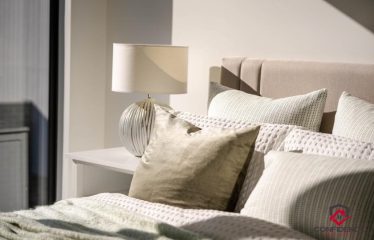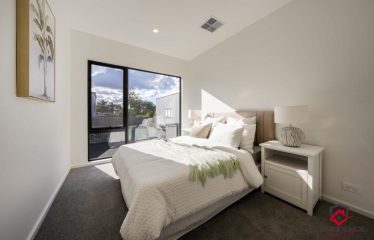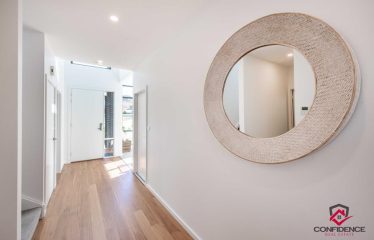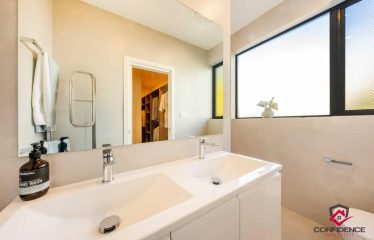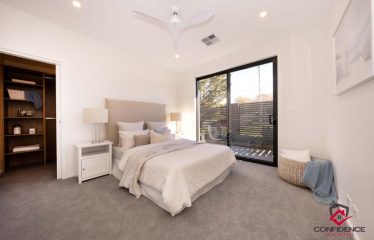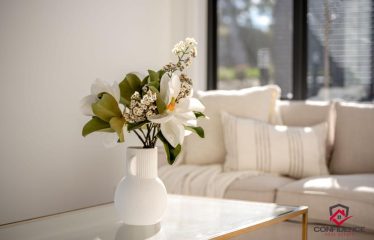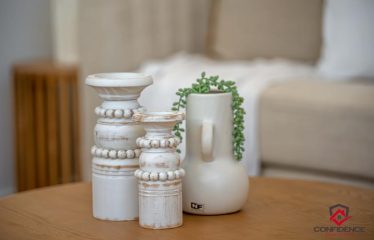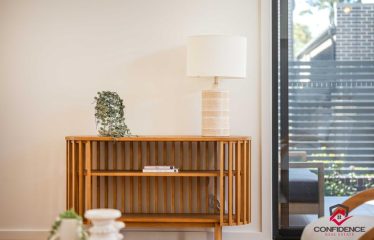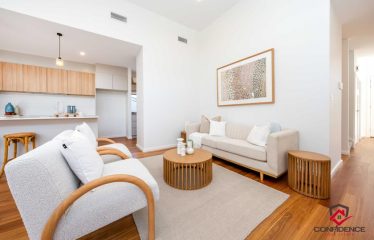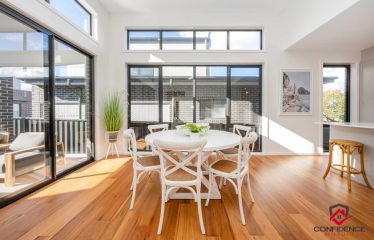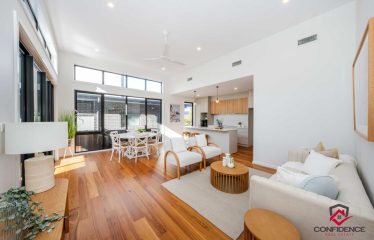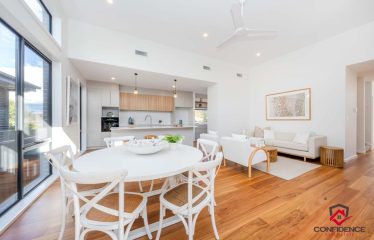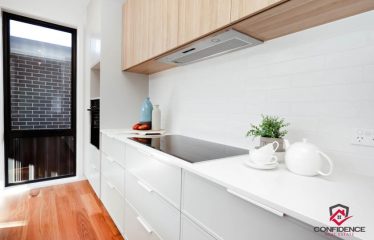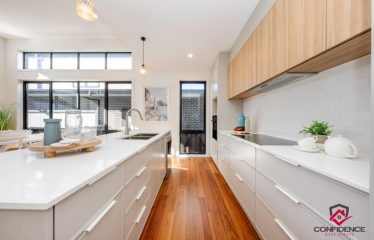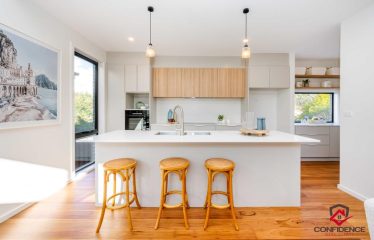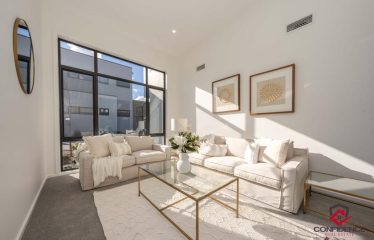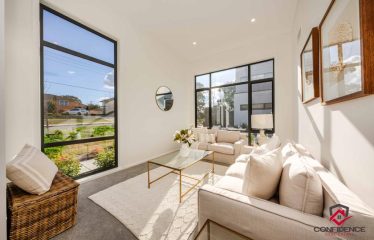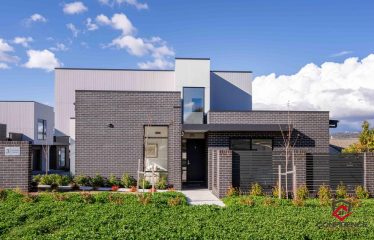BRAND NEW – SUPERB LOCATION!
Description
$1,439,000+
In a class of its own and boasting luxurious finishes throughout, this 4 bedroom free standing townhouse is sure to impress even the most fastidious of buyers. With an excellent orientation making the most of the Canberra sun thus encouraging an abundance of natural light, this property offers a rare opportunity in a sought after suburb to secure the attractive low maintenance lifestyle you have been searching for. With a custom built kitchen, open-plan living areas, generously sized bedrooms and fully landscaped front and rear yards, there is nothing left to do but decide how you are going to furnish your beautiful home. The main bedroom features a generous walk in robe and modern ensuite with wall hung vanities and top quality fixtures. The open plan kitchen with generous island is fitted with Bosch appliances and boasts large butler’s pantry, perfect for creating culinary masterpieces and entertaining friends and family. With two separate living areas, as well as a large alfresco area off the kitchen and lounge room, there is plenty of room for the whole family to spread out and enjoy this beautiful home. A double garage, separate powder room and laundry adjacent to the outdoor area complete the downstairs area of this townhouse.
The upstairs bedrooms are all equipped with built in robes and are serviced by a full bathroom with frameless shower screen, dual shower head, chic bath and separate toilet. Comfort is assured all year round with ceiling fans and Deakin reverse cycle heating and cooling system throughout. Designed for comfort and with abundant space, this stunning home is located just a short stroll to the popular local shops, parkland, Mt Taylor and within minutes to Woden and Civic centres. There is nothing left to do except to move in and enjoy the quality lifestyle this home has to offer Mount Taylor and Oakey Hill Nature Reserves are located within easy reach, as are Marist College, Melrose High and Sacred Heart Primary School. Woden town centre’s new restaurant and bar precinct has established itself as a go-to destination and ease of access is provided by public transport including the upcoming light rail.
Features:
– Brand new boutique townhouse
– Flexible floor plan, one bedroom on ground floor, three upstairs
– Walk in robe and ensuite to main bedroom
– Built in robes to all upstairs bedrooms
– Multiple living areas
– Butler’s pantry
– Large alfresco area
– Open plan kitchen and dining
– Double garage
– Separate powder room downstairs
– High ceilings with fans and downlights
– Quality Bosch appliances
– Reverse cycle heating and cooling
– Ceiling fans and LED downlights throughout
Land Size: 362 sqm approx.
House Size: 228 sqm approx.
Strata: $697 per quarter approx.
All figures are approximate
For further details, please contact Anish Sebastian by submitting an enquiry below or calling on 0450865524.
Disclaimer: Confidence Real Estate and the vendor cannot warrant the accuracy on the information provided and will not accept any liability for loss or damage for any errors or misstatements in the information. Some images may be digitally styled/furnished for illustration purposes. Images and floor plans should be treated as a guide only. Purchasers should rely on their own independent enquiries.
Overview
- ID 9310
- Type House
- Bedrooms 4
- Bathrooms 2
- Garages 2
- Land Size 362 SqFt
Address
Open on Google Maps- Address 2/3 Charteris Crescent, Chifley ACT
- Country Australia
- Postal code/ZIP 2606

