Sold in 24 Hours for $1,650,000
Description
Greeted by a frontage that exhibits class and pride, the complimenting easy to maintain landscaping this home is sure to impress. Entering the home through the setback front entrance, light filled spaces are immediately apparent with glimpses of one of the multiple outdoor spaces .Internally, it is a delight to inspect. The gourmet kitchen has a 3-metre stone island bench with breakfast bar, a walk-in pantry, large fridge space and quality appliances including a gas cooktop.
The bedrooms are all spacious; the main has a walk-in robe with plenty of drawers and cupboards for storage. It has sliding door access to the rear garden and the ensuite is modern with a wall hung vanity. The secondary bedrooms are all generous in size and bedroom four has separate access; it includes a kitchenette and own bathroom providing flexibility in living arrangements for extended family or an opportunity to rent out and help with mortgage repayments.
Car accommodation is provided by the 44m2 double brick garage with internal access, auto doors and a rear roller door for ease of access the back garden.
This is truly a lovely home and perfect for those that want to live in comfort in an as-new home in a fabulous location only a short drive to Cooleman Court, Woden shopping precinct, Canberra Hospital and really easy access to Drakeford Drive leading to Canberra City. There are also quality private and public schools nearby.
Features include:
Stunning four-bedroom three bathroom home in a super convenient location
Only two years old and presents as new with quality fittings and fixtures
Spacious open plan living with solar orientation to ensure beautiful winter sunshine
Gourmet kitchen with 3 metre stone island bench, walk in pantry, large fridge space, quality Bosch dishwasher, 900mm gas cooktop and a breakfast bar
Segregated main bedroom with walk in dressing room with an abundance of drawers and cupboards, ensuite with wall mounted vanity and sliding door access to the outdoor entertaining area
Secondary bedrooms are all generous in size and bedroom four includes a kitchenette and own bathroom
Extensive internal storage options including a walk-in linen cupboard
Ducted reverse cycle heating and cooling, in floor heating throughout, and double-glazed windows throughout ensure comfort all year round with a 5.5 star energy rating
10kws of solar panels ensuring excellent energy efficiency
Expansive covered outdoor entertaining area large enough for the biggest of family gatherings
Spacious 44m2 double garage with internal access, auto doors including a rear roller door, storage adjacent and additional off-street parking options
A fabulous low maintenance rear garden with plenty of room for children and pets to play
Call Anish on 0450865524 before you miss out!
Overview
-
ID 6420
-
Type House
-
Bedrooms 4
-
Bathrooms 3
-
Garages 2
-
Land Size 741 SqFt
Address
Open on Google Maps-
Address 22 Kalgoorlie Crescent, Fisher ACT
-
Country Australia
-
Postal code/ZIP 2611

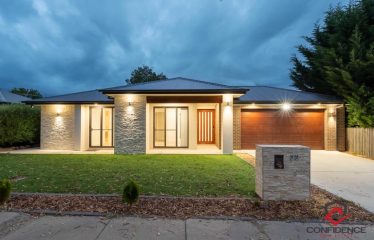
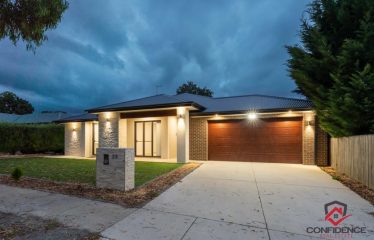
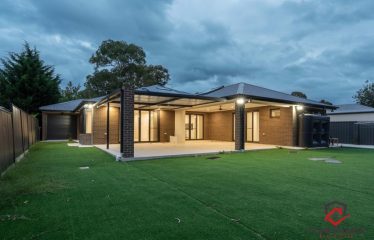
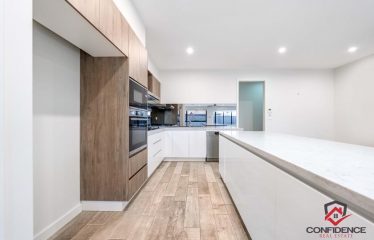
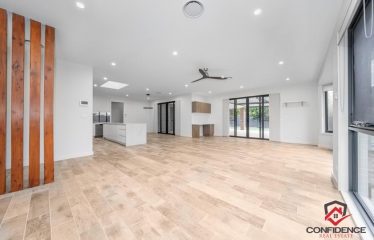
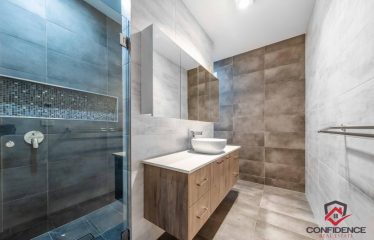
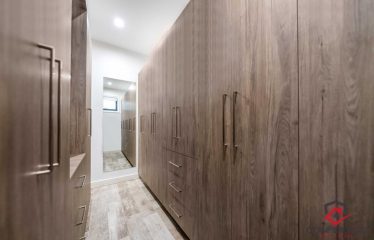
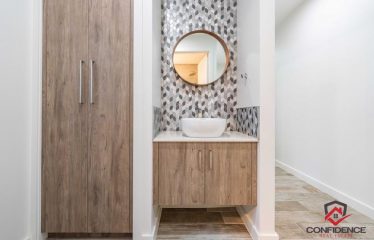
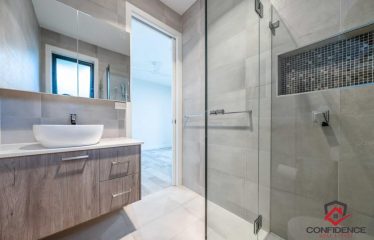

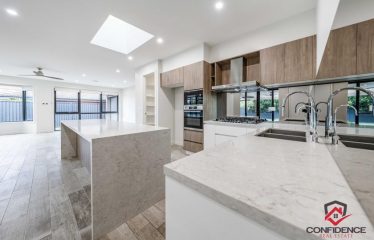
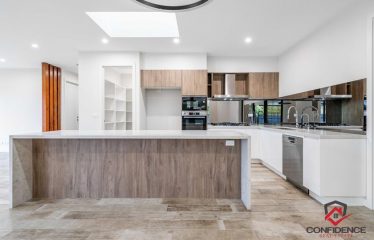
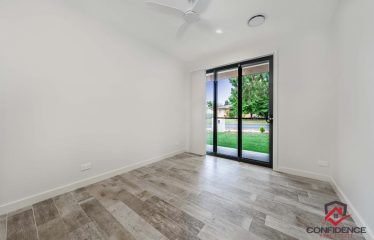
Avarage User Rating
Rating Breakdown
Write A Review