69 Grenfell Avenue, Taylor ACT 2913
Description
Brand new home ready for immediate occupation.
This spacious, single level, family home offers ample internal living spaces along with a very clever & practical floor plan allowing families to be close as well as having the ability to separate the home in to 3 distinct sections. The formal lounge room at the front could also double as a great rumpus or games room & the open plan living & dining room connects to an elevated alfresco entertaining area, perfect for family events all year round.
Enjoy the new lifestyle Taylor & the surrounding suburbs offer. For families, having the local Margaret Hendry School literally around the corner on Sutherland Crescent along with an adventure playground, oval & pond means schooling & recreational options are just a 1-minute stroll from your front door. The nearby 7 Eleven service station & Casey Marketplace (featuring Supabarn & Aldi) are a 3-minute drive away as are the Amaroo shops.
If you want a picture-perfect home with all the modern conveniences & zero maintenance, then this home is a must see. Early occupancy with the settlement options possible should you have a home you want (or need) to sell, we are here to help. We also run multiple open homes each week to make it easy to arrange viewings & show your family & friends. Be sure to add this one to your inspection list. you won’t be disappointed, call Anish on 0450 865 524.
INSIDE FEATURES:
– Brand new – never been lived in
– landscaping, courtyard walls, fencing all included
– Freestanding house (no strata), fully single level floorplan
– Top quality modern fixtures & fittings throughout
– 3 m high ceilings in the living and 2.7 throughout
– Front of the home faces North
– Double glazed windows & doors throughout
– Spectacular Energy Efficiency Rating of 6.3 stars
– 4 bedrooms, 3 with 2-door, sliding mirrored doors
– Main bedroom with extra large walk in robe, ensuite with toilet, vanity & large shower
– Bedroom 2 segregated, with its own ensuite could also be used as the parents/ guest bedroom
– Modern kitchen with feature lighting, huge island bench, 40mm stone benchtops, waterfall edges, 900mm ducted rangehood, 900mm five burner FRANKE gas cooktop, 900mm FRANKE oven, built in rubbish bins, soft close drawers, double sink, a walk-in butler’s pantry anf water connection for fridge
– Combined family & dining room with access to the rear yard via sliding door
– Large porcelain floor tiles in main living area, laminate flooring in bedrooms.
– Rinnai Continuous gas hot water system
– Toshiba ducted/ zoned reverse cycle heating & cooling
Overview
-
ID 2297
-
Type House
-
Bedrooms 4
-
Bathrooms 3
-
Garages 2
-
Year Built 2020
Address
Open on Google Maps-
Country Australia
Details
Features
Floor Plans
First Floor
- Bedrooms: 4
- Bathrooms: 3

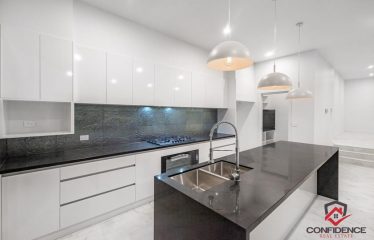
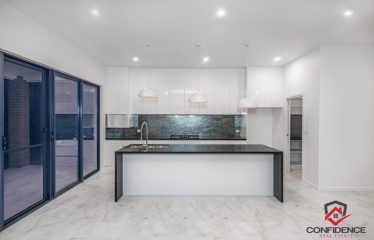
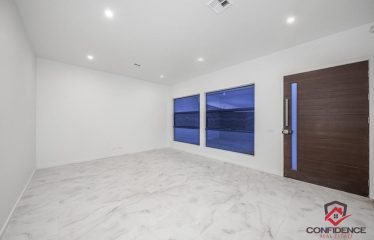
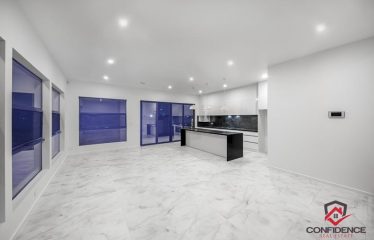
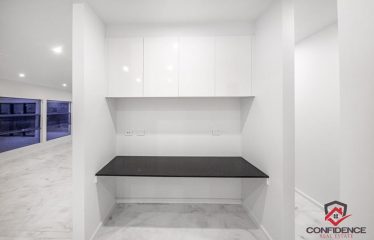
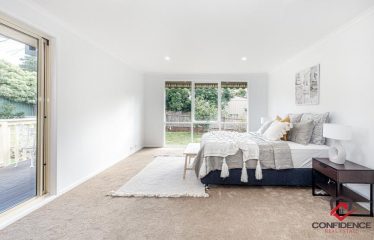
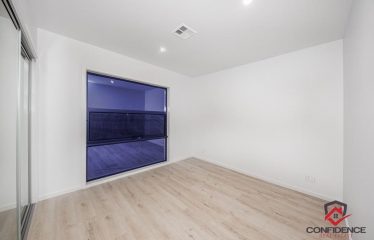
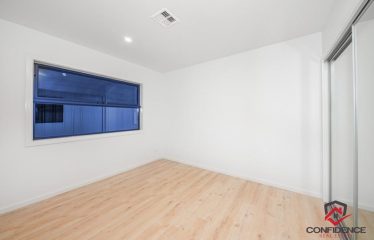
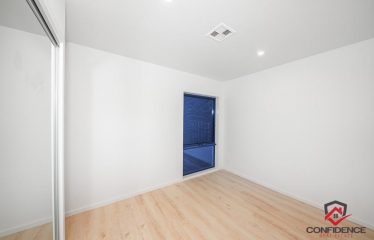
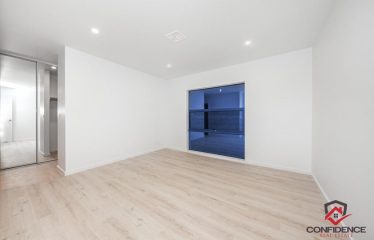
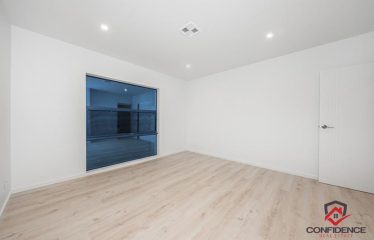
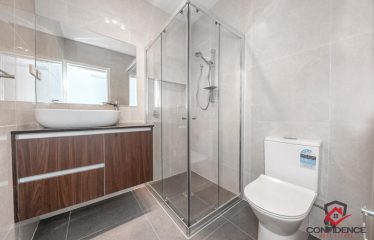
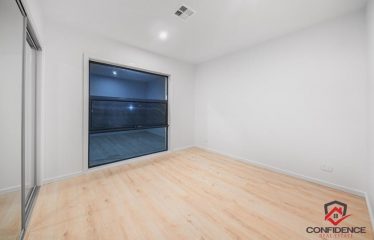
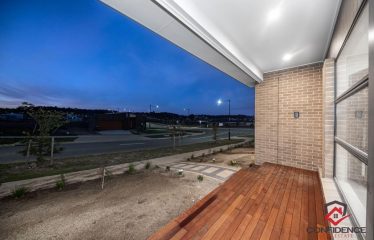
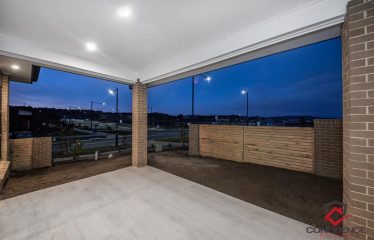
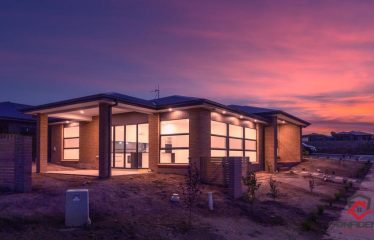
Avarage User Rating
Rating Breakdown
Write A Review