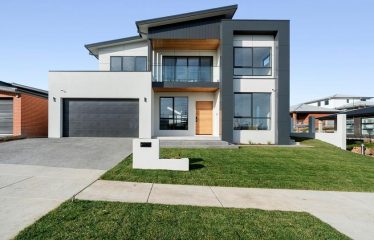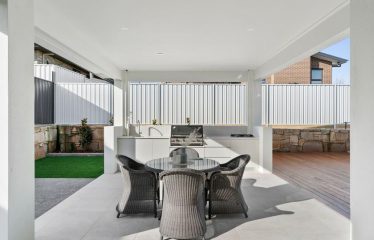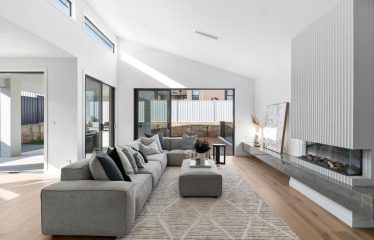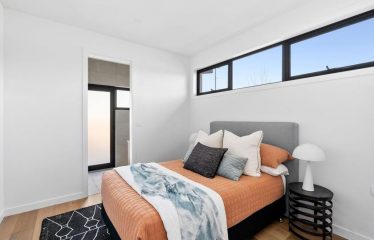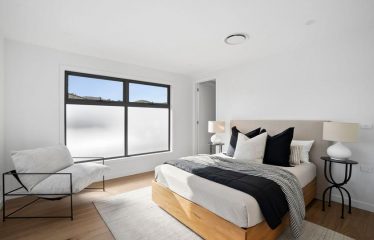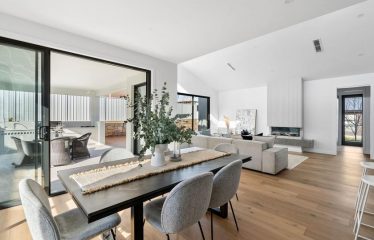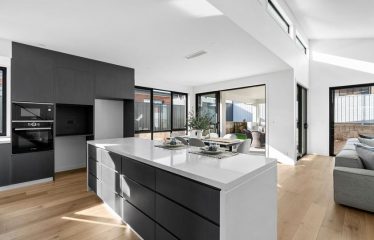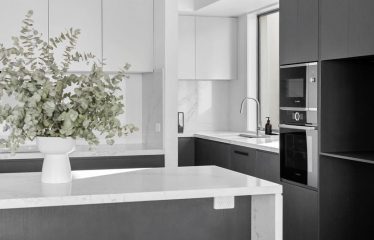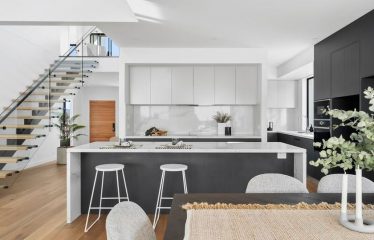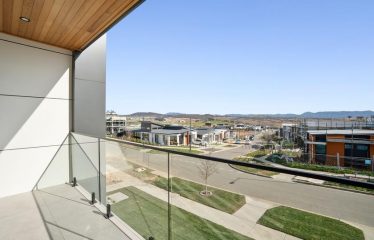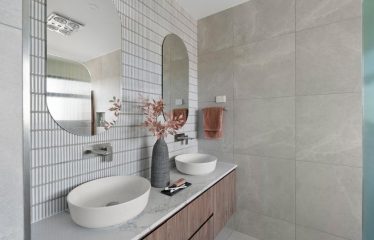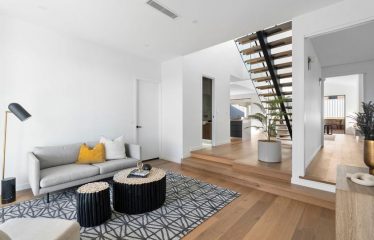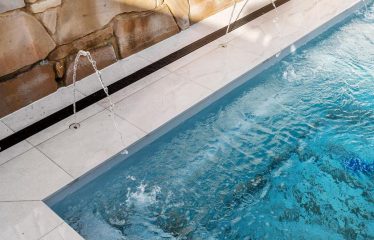Luxury Living in this Artfully Designed Masterpiece!
Description
By Negotiation
Confidence Real Estate is proud to present this once in a life time opportunity to secure a builder’s display home on 600sqm block in the popular suburb of Whitlam.
Embracing its elevated position and capturing stunning sunsets, mountain vistas and hillside views, the breath-taking abode is composed of a blend of timber, stone, glass, concrete & high-tech inclusions.
The ground floor juxtaposes engineered timber floors, high ceilings, custom feature wall with fireplace. Forming a striking centrepiece with a soaring void, this oasis integrates the living and entertaining zones with the opulent caesar stone with high end appliances in kitchen. A huge open plan and versatile family room and meals area downstairs opens out an exciting outdoor space with heating swimming pool adjacent to outdoor kitchen perfect for making new memories.Guest master downstairs is very versatile and can be used as a home office or alternatively as a self contained flat with its own private entry.
With a huge balcony off the living room upstairs to take maximum advantage of the views. The home features five generous bedrooms,two guest powder rooms and four bathrooms, including three ensuites. A haven for the owner , the palatial master boasts an enviable dressing room and views over Brindabella. The master ensuite has been flawlessly designed with dual vanities, gold tapware,italian tiles, fluted shower screens, and a freestanding bath.
Presenting an unmatched design and lifestyle in an exclusive locale, this bespoke masterpiece offers but is not limited to:
• Four bedrooms plus an extra bedroom on the ground floor level with separate
access
• Heated Swimming pool
• Three separate living areas
• Segregated lounge room
• Builders own display home
• Plenty of North sunlight through windows and raked ceiling
• Higher ceiling height 3 m at entry
• 6m in hood and 4.2 m raked ceiling
• High end Electric fireplace with customised feature wall
• Premium Italian tiles in all bathrooms
• Engineered timber floor
• Reverse cycle heating and cooling ducted throughout the house
• Open staircase with glass balustrade
• Fluted shower screens upstairs
• Kitchen fitted with high quality Bosch appliances (induction cooktop, built in microwave, pyrolytic oven and series 8 dishwasher) Falmec external motor dishwasher
• Custom joinery wardrobe in all bedrooms with 2 pack painted doors
• Low maintenance outdoor area with timber decking and bbq kitchen in alfresco ,
• 4.5 bathrooms with premium quality parisi and caroma fixtures, all in wall cisterns with clean flush Luna toilets
• Multi generational room for Older parents / grown up kids or just extra income from renting with its own heating cooling system
• Electrical upgraded with numerous downlights,LED strip lights & pool lights
• Heat pump for water heating
• Storage in garage with high 3.2 m ceiling
• Exposed concrete drive way
• Security cameras
• Digital entry door
• Contemporary facade with a mixture of alucobond, matrix cladding to top floor
• Cedar lining to balcony and porch
Block Size: 600 sqm approx
Living Size: 265 sqm approx
House size: 346 sqm approx
Call Anish on 0450 865 524 for further information.
Overview
-
ID 1822
-
Type House
-
Bedrooms 4
-
Bathrooms 4.5
-
Garages 2
-
Land Size 600 SqFt
Address
Open on Google Maps-
Address 78 Churcher Crescent, Whitlam ACT
-
Country Australia
-
Postal code/ZIP 2611
Details
-
Property ID 1822
-
Price Price on call
-
Property Type House
-
Property Status By Negotiation, For Sale
-
Bedrooms 4
-
Bathrooms 4.5
-
Land area 600 SqFt
-
Garages 2
Location
Mortgage Calculator
Nearby Places
Active Life
Live Active (2.08 km)
Shop 3,36-50 Taylor St,Annandale New South Wales 2038,Australia
Active Muscle and Spine (1.18 km)
300 George St,Level 7,Sydney New South Wales 2000,Australia
Virgin Active (1.22 km)
Level 2, MidCity Centre,197 Pitt St,Sydney New South Wales 2000,Australia
Arts & Entertainment
La Grolla (0.11 km)
121A Harris St,Pyrmont New South Wales 2009,Australia
The Star (0.12 km)
80 Pyrmont St,Pyrmont New South Wales 2009,Australia
RedBalloon (0.25 km)
179 Harris St,Pyrmont New South Wales 2009,Australia
Restaurants
Bar Zini (0.07 km)
78 Harris St,Pyrmont New South Wales 2009,Australia
Banh Mi Co (0.08 km)
76 Harris St,Sydney New South Wales 2009,Australia
Blue Eye Dragon (0.09 km)
37 Pyrmont St,Shop 2,Pyrmont New South Wales 2009,Australia

