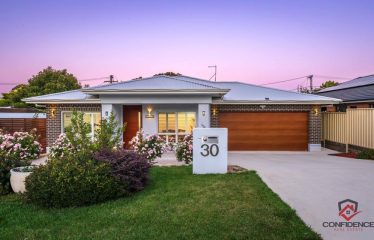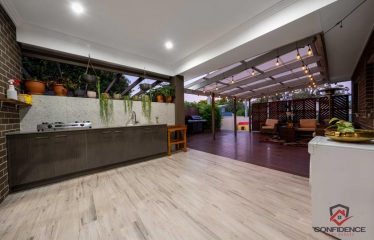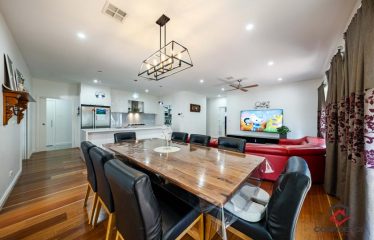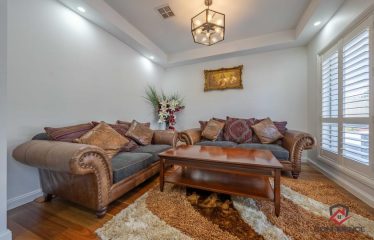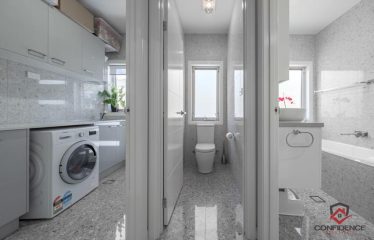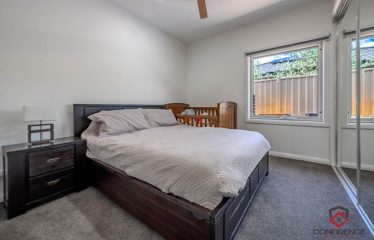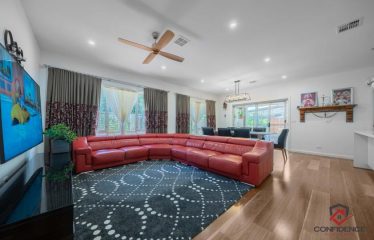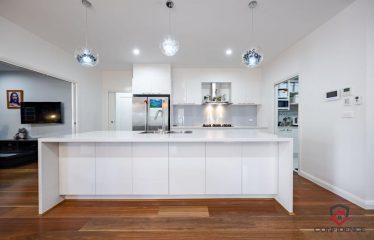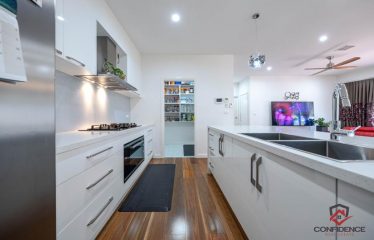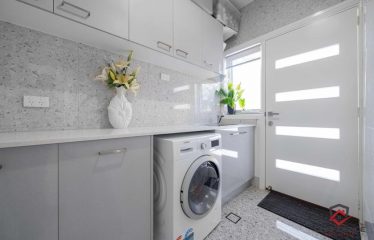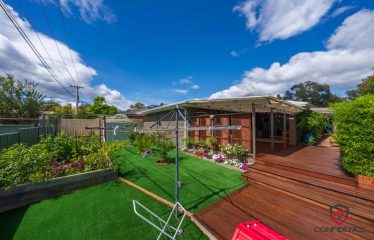Entertainers Paradise!
Description
$1,370,000
Positioned in a well-established and maintained Rivett neighborhood, this premium quality nearly new home is sitting on a generous sized block of approx. 669 sqm.
With a versatile floorplan that allows simple access between the indoor living areas and outdoor alfresco entertaining area, the homes design allows it to be functionally used to host guests or for the multi-generational family, that is sure to set it apart from many other homes on the market today.
Incorporating spacious living zones, encompasses a formal living room at the front of the home and a superbly appointed master bedroom suite, with a generous ensuite,
featuring double sink vanity, plus a large walk-in-wardrobe.
A gourmet-lovers kitchen centres the informal living area. Designed to delight the cook, and enhance family gatherings, a large island bench with 40mm Caesarstone waterfall finish,a huge butler’s pantry and contemporary cabinetry providing plenty of storage options throughout. The kitchen overlooks the expansive open plan living area.
Awash with natural light flooding through the double-glazed windows and glass doors, and integrating effortlessly with the landscaped outdoor entertaining areas,
here’s where family and friends gather. Extra rumpus/home theatre provides more space for growing family.
There are a host of other features on offer in this executive home including ducted reverse cycle heating and cooling, state of the art quality fixtures and fittings, stainless steel appliances, custom joinery, home alarm with camera, double glazed windows, separate laundry with generous storage, powder room, double garage with auto-opening door and so, so much more.
Features:
Formal Lounge
Single storey free standing house
Master bedroom with en-suite & extra large Walk in robe
Second bedroom with en-suite
Generous size remaining bedrooms
Separate bathroom with bathtub
Gas hot water system
Extra-large walk-in pantry
Double glazed windows
Ducted reverse cycle heating & cooling
Solar 6.5 KW with Tesla Battery
Rumpus room
Covered entertaining area with outdoor kitchen
Beautifully manicured garden with veggie patches
Covered Pergola with decking throughout
2019 Built
Land Size: 669 sqm approx
Living size: 208 sqm approx
Total area: 264.3 sqm approx
Rates: $739.01 per quarter approx
EER 6 star
Call Anish on 0450 865 524 before you miss out!
Overview
- ID 3748
- Type House
- Bedrooms 4
- Bathrooms 3
- Garages 2
- Land Size 669 SqFt
Address
Open on Google Maps- Address 30 Kanooka Street, Rivett ACT
- Country Australia
- Postal code/ZIP 2611

