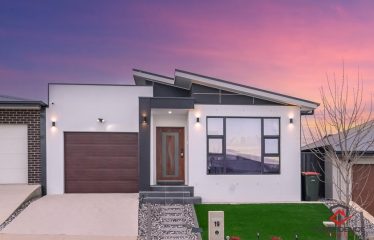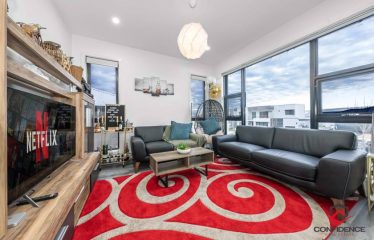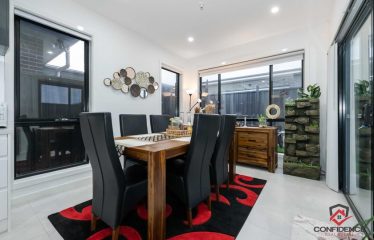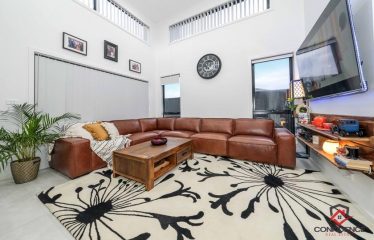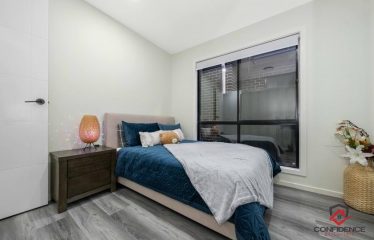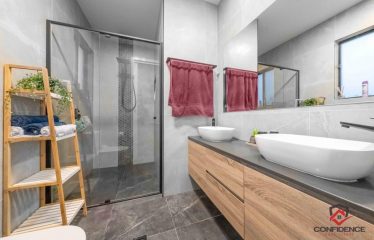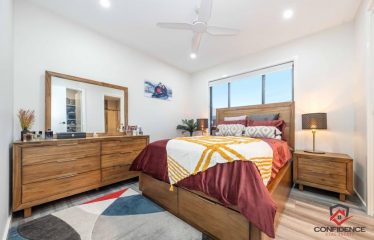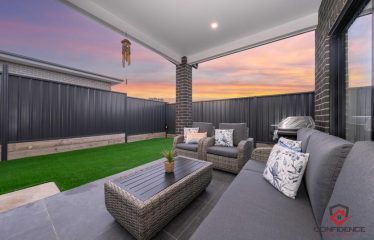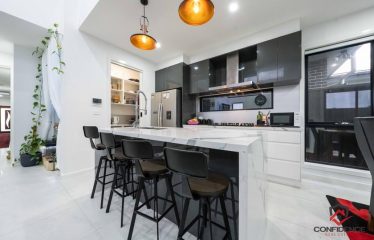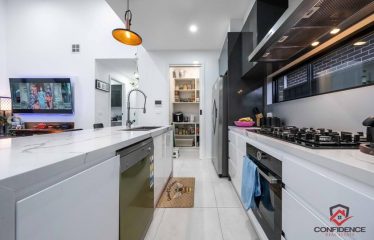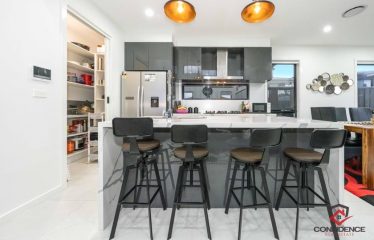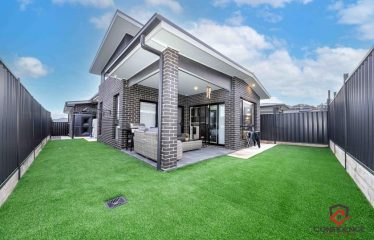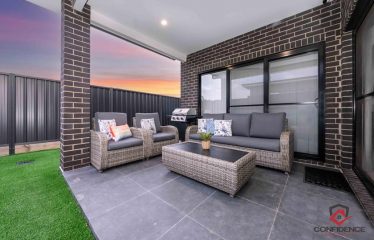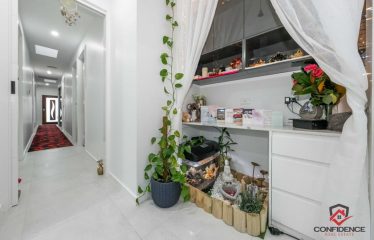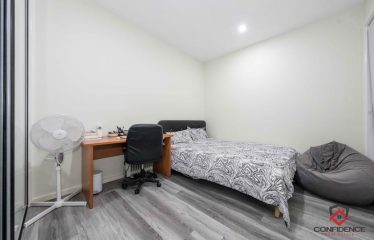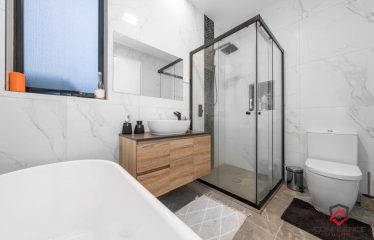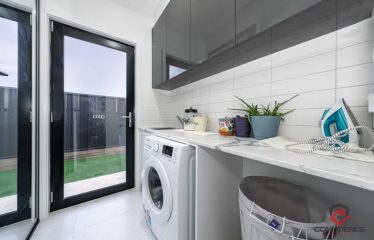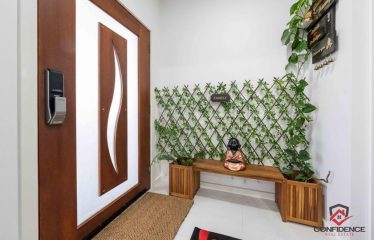Custom designed family home to compliment your lifestyle!
Description
Auction – Sold Prior – $940,000
Confidence Real Estate proudly presents an amazing nearly new home and now available to enjoy living in it. This beautiful home was built with high attention to detail & filled with quality inclusions to compliment your lifestyle. Located in the newest suburb of Gungahlin region, a modern, architecturally designed three bedroom home features formal lounge room, family living area & lock-up garage with internal access. The main bedroom boasts an en-suite & walk-in robe while the other bedrooms feature built-in robes.
This home feature modern kitchen equipped with high quality stainless-steel appliances, plenty of storage and shelf space is an extra bonus for everyone who enjoy spending time behind the counter creating new treat for loved ones. The walk-in pantry is an added feature which complements the high-quality kitchen. To make life comfortable home is equipped with reverse cycle ducted heating & cooling system, easy-care landscaping allowing you to spend and enjoy time with loved ones.
Property Features include:
• 3-Spacious bedrooms
• 2.5 Bathrooms
• 3-Zoned ducted heating & cooling system
• Double glazed windows
• Separate powder room for guests
• Formal lounge room at the front
• Proper study nook with cupboards
• Racked ceiling in Family, kitchen & meals area
• Spacious family & meals area leading to alfresco
• Modern kitchen with stone bench tops & walk-in pantry
• Stainless steel appliances
• Color bond roof
• Camera Security system
• Front doorbell/intercom system
• Alfresco area under same roofline
• Main bedroom boasts en-suite & walk-in robe
• Other two bedrooms feature built-in robes
• Quality floor coverings throughout
• Easy care landscaping – Front & backyard
• Concrete driveway, pads & pathways
• Color bond fence & much more
• Pond, walking & bicycle tracks all nearby
• Proximity to schools & transport
• Minutes to Gungahlin
Living Area: 139.13sqm
Garage: 23.81sqm
Alfresco: 10.80sqm
Land Size: 315sqm approx
Call Anish on 0450865524 before you miss out!
Overview
- ID 6746
- Type House
- Bedrooms 3
- Bathrooms 2
- Garages 1
- Land Size 315 SqFt
Address
Open on Google Maps- Address 19 Thelander Street, Taylor ACT
- Country Australia
- Postal code/ZIP 2913

