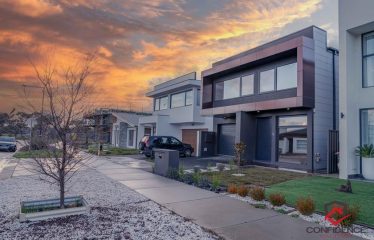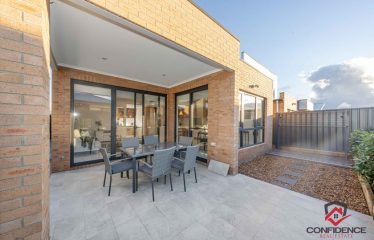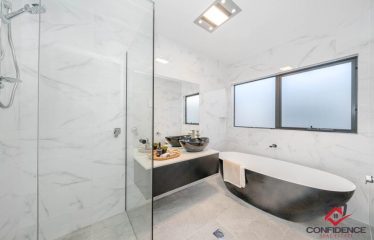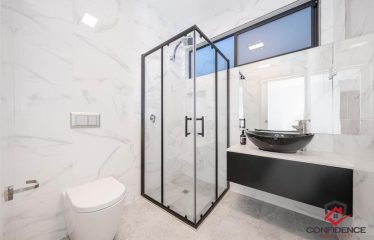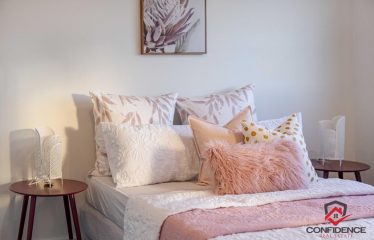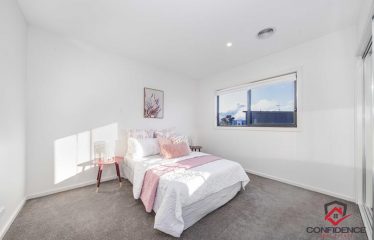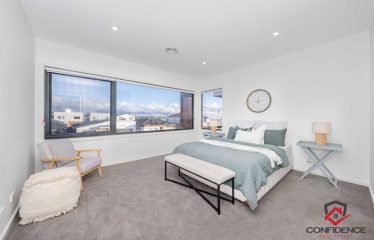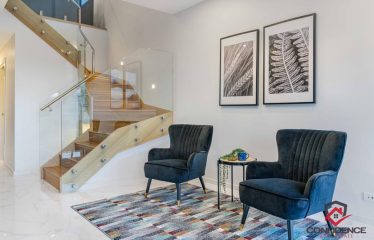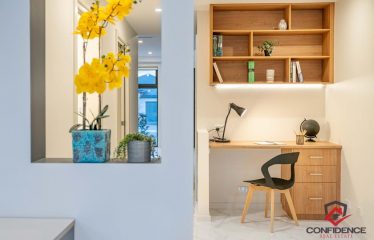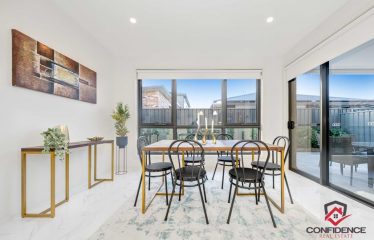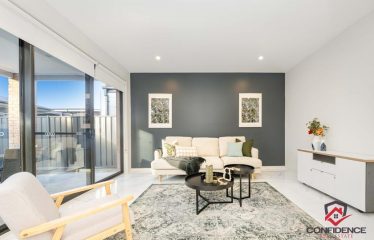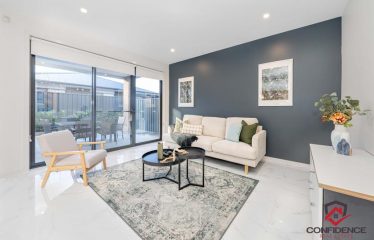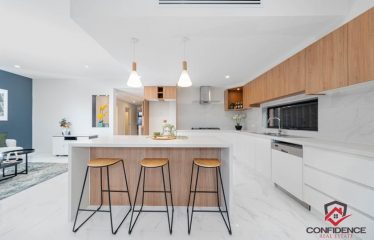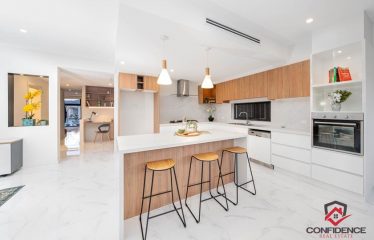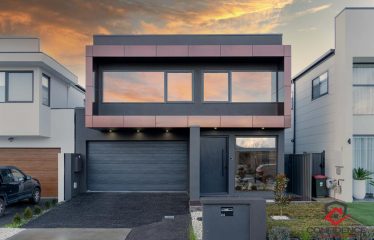24 Galaxias Street, Throsby ACT 2914
Description
The contemporary 258 sqm nearly new double-story house completed with 5 bedrooms, 1 study and 3 bathrooms. This home provide room to enjoy & relax, with separate light-filled sitting area upstairs and formal lounge and a family area downstairs, a large main bedroom with views to the mountain featuring a beautifully finished ensuite with WIR, all other bedrooms generous in size & include built-in robes. A nicely designed study area complements the house very well. The centrally located kitchen is the hub of the home & boasts stone benchtops, stainless steel appliances, ducted rangehood, dishwasher & an abundance of bench & cupboard space for the aspiring chef. The dining & family areas open up to the backyard. The double garage provides space for your vehicle additional storage. The multiple zoned duct reverse cycle air-conditioning will keep your family comfortable all year around. You can control the air in each room with your I pads.
– High ceiling
– Functional 5 bedrooms , 3 bathroom design
– Separate study area with built-in shelf and study table.
– Tiles downstairs and quality timber flooring upstairs
– Modern kitchen with 40mm stone benchtops & stainless steel appliances
– Generously sized main bedroom with ensuite & walk-in robe
– Remaining bedrooms with built-in robes
– Three Separate Sitting/Family area
– Security System
– Ducted Vacuum system ready
– Double glazed windows
– Multiple Zoned ducted reverse cycle heating & cooling that can be controlled with touch pads
– Close proximity to parks, shops, and a host of local amenityTotal building area: 258 sqm
Ground floor living: 101 sqm
First floor living: 111 sqm
Garage: 036 sqm
Alfresco: 010 sqm
Internal area: 258 m²
Overview
- ID 5921
- Type House
- Bedrooms 5
- Bathrooms 3
- Garages 2
Address
Open on Google Maps- Address 24 Galaxias Street, Throsby ACT
- Country Australia
- Postal code/ZIP 2914

