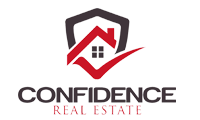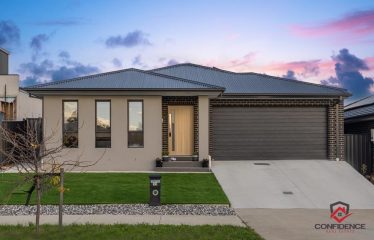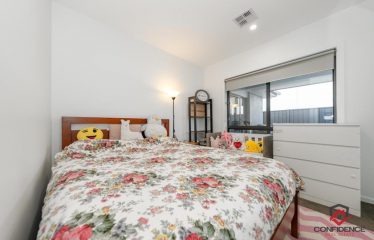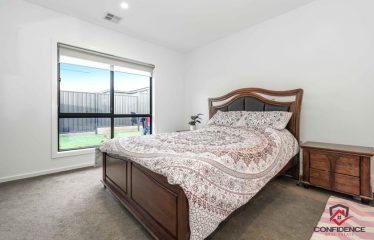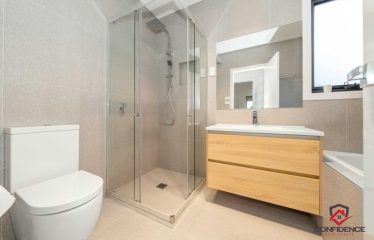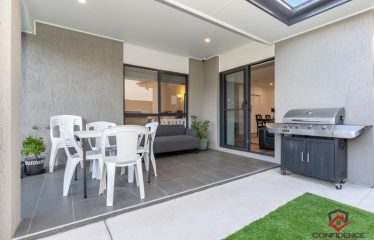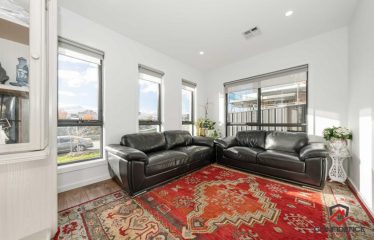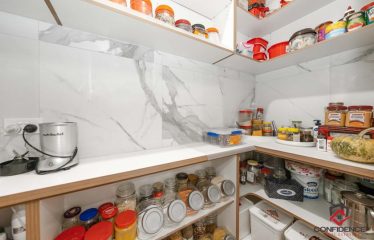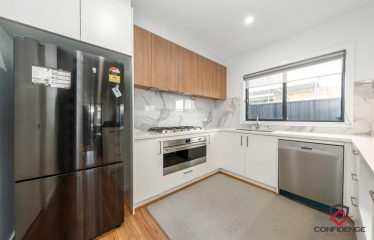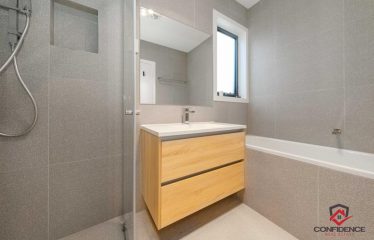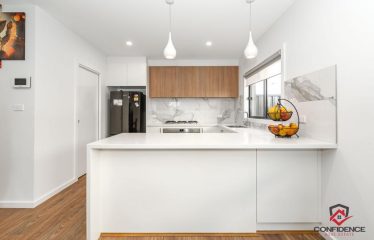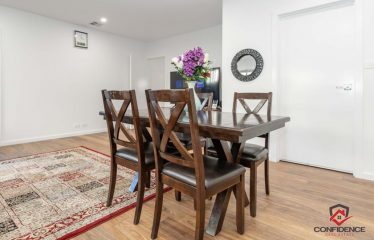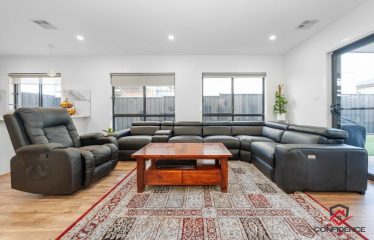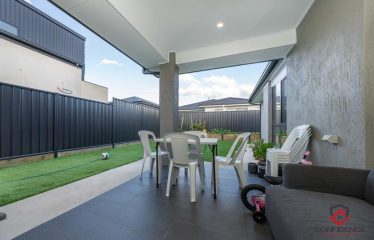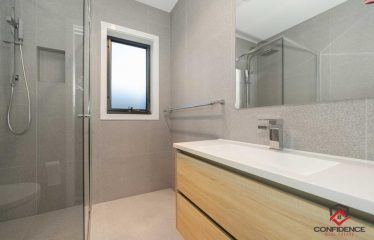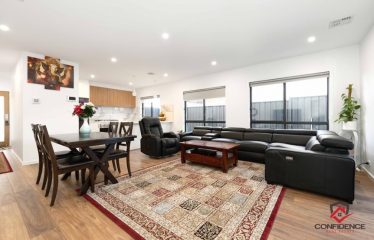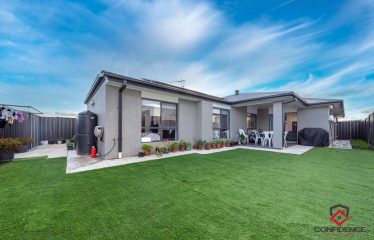Style & Sophistication!
Description
$1,210,000
This four-bedroom executive residence has been designed with style and usability in mind. The open plan living areas flow effortlessly throughout the property. With a stylish facade and amazing interior, you will be impressed from the moment you enter the property.
The home includes two distinct living rooms with a formal lounge to the front of the house and a great open plan family and meals area that incorporates the classy kitchen. The master bedroom is generously sized and has a walk-in robe and en-suite while the three other bedrooms include mirrored robes. The bathroom and en-suite have floor to ceiling tiles and modern fixtures that complement the rest of the house.
Some of the standouts:
– Four-bedroom residence
– Master bedroom with walk in robe and en-suite
– Three other bedrooms with built in robes
– Large kitchen with high quality appliances
– Separate lounge
– Entertaining area with anti-slip tiles
– Double garage
– Guest room with en-suite
– 2.7m ceilings square set
– 13.2 KW Solar system
– Extra study room or home office
– North facing orientation
Sleek and modern on a low maintenance block, this home is absolutely ready to move in with not a thing to do except decide where your furniture will go. Designed with practicality in mind, this wonderful home is perfect for busy families.
Living Area – 170.20m2
Garage – 38.90m2
Total – 222 m2 approx
Land- 405 m2
EER- 6.0
Call Anish on 0450865524 before you miss out!
Overview
- ID 6425
- Type House
- Bedrooms 4
- Bathrooms 3
- Garages 2
- Land Size 405 SqFt
Address
Open on Google Maps- Address 13 Nabarlek Street, Throsby ACT
- Country Australia
- Postal code/ZIP 2914
