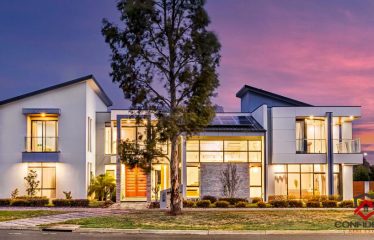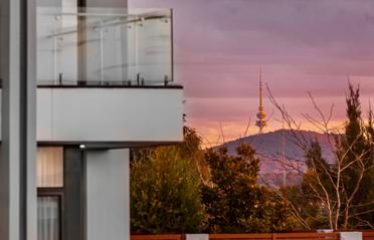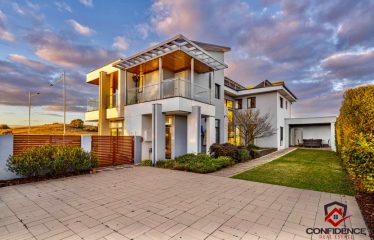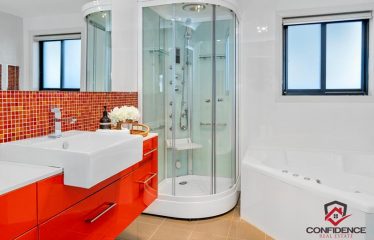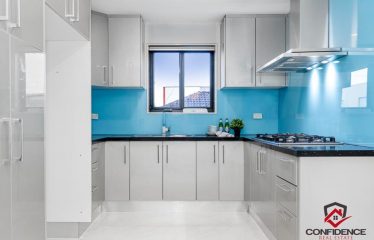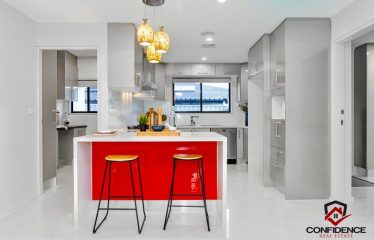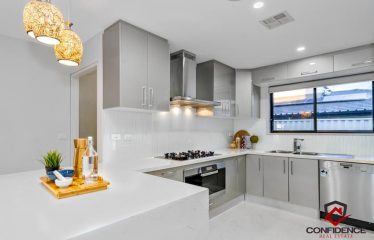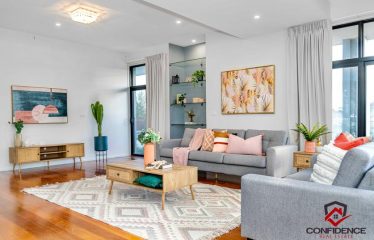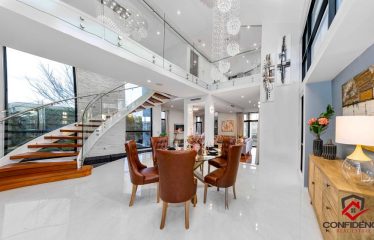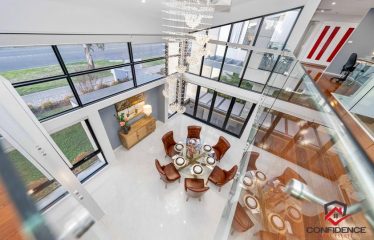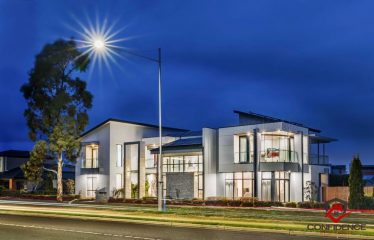4 Oodgeroo Avenue, Franklin ACT 2913
Description
Every single person that has driven through Gunghalin Drive ever can’t miss this absolutely stunning residence. An imposing family residence of more than generous proportions, lavishly updated throughout & equipped with every inclusion you could have dreamt of. Versatile is the best word to describe this 460 m2 residence. A home that allows each member of the family to have their individual space, & plenty of it.
Grand double entry doors open onto the tiled foyer & living spaces with striking high ceilings, setting the scene for this sumptuous home. Seldom does such a home, specifically designed for entertaining, come onto the market like this one. The gracious foyer leads to the elegant formal dining & lounge rooms, which in turn gives way to the heart of this home. The ‘Entertainment Centre’ of this comfortable residence, is the roomy meals & family area. Another spacious living opening off the massive gourmet kitchen. The list of features in this kitchen includes a 900mm Meile gas cooktop, 40mm stone benchtops, canopy rangehood & an impressive walk-in pantry Kitchen or wet kitchen. Rarely can you entertain in a kitchen, but in this kitchen your guests will love the oversized kitchens perfect for entertaining or even just enjoying your morning brekkie.
Whether you like to entertain formally or casually, this is the home for you. Featuring two outdoor & three indoor entertaining spaces, you will be spoilt for options this summer. The alfresco dining area has been designed to entertain all year around. You will be the envy of your friends at the next Sunday barbecue.
Not only is this well-presented home walking distance to local schools & playing ovals, it also adjoins reserve land which will never be built. Enjoy evening strolls around the park & why not play fetch with the dog? There is plenty of space to explore. It is also only a couple moments away from the ever-growing Gungahlin Town Centre, which features an array of shopping, community & recreational facilities.
A home of this calibre doesn’t often knock your doors.
Summary of features:
Multiple indoor & outdoor living zones
Opposite reserve with no neighbours on three sides.
Freshly painted at areas
High ceilings
Ducted heating & cooling system
Separate Split aircons in all bedrooms
Massive gourmet kitchen with separate dry and wet kitchens.
Meile 900mm gas cooktop
All Meile appliances
40mm stone benchtops
Alarm system
Intercom
10 KW Solar System.
And many more features. A visit to this gorgeous home is a must.Total House Size. – 460 sqm approx
Land size- 856 sqm approx
Street side orientation- North
Year Built- 2012
Grand double entry doors open onto the tiled foyer & living spaces with striking high ceilings, setting the scene for this sumptuous home. Seldom does such a home, specifically designed for entertaining, come onto the market like this one. The gracious foyer leads to the elegant formal dining & lounge rooms, which in turn gives way to the heart of this home. The ‘Entertainment Centre’ of this comfortable residence, is the roomy meals & family area. Another spacious living opening off the massive gourmet kitchen. The list of features in this kitchen includes a 900mm Meile gas cooktop, 40mm stone benchtops, canopy rangehood & an impressive walk-in pantry Kitchen or wet kitchen. Rarely can you entertain in a kitchen, but in this kitchen your guests will love the oversized kitchens perfect for entertaining or even just enjoying your morning brekkie.
Whether you like to entertain formally or casually, this is the home for you. Featuring two outdoor & three indoor entertaining spaces, you will be spoilt for options this summer. The alfresco dining area has been designed to entertain all year around. You will be the envy of your friends at the next Sunday barbecue.
Not only is this well-presented home walking distance to local schools & playing ovals, it also adjoins reserve land which will never be built. Enjoy evening strolls around the park & why not play fetch with the dog? There is plenty of space to explore. It is also only a couple moments away from the ever-growing Gungahlin Town Centre, which features an array of shopping, community & recreational facilities.
A home of this calibre doesn’t often knock your doors.
Summary of features:
Multiple indoor & outdoor living zones
Opposite reserve with no neighbours on three sides.
Freshly painted at areas
High ceilings
Ducted heating & cooling system
Separate Split aircons in all bedrooms
Massive gourmet kitchen with separate dry and wet kitchens.
Meile 900mm gas cooktop
All Meile appliances
40mm stone benchtops
Alarm system
Intercom
10 KW Solar System.
And many more features. A visit to this gorgeous home is a must.Total House Size. – 460 sqm approx
Land size- 856 sqm approx
Street side orientation- North
Year Built- 2012
Overview
- ID 5921
- Type House
- Bedrooms 5
- Bathrooms 4
- Garages 2
Address
Open on Google Maps- Address 4 Oodgeroo Avenue, Franklin ACT
- Country Australia
- Postal code/ZIP 2913
Details
Location
Mortgage Calculator
Nearby Places
ACCESS_LIMIT_REACHED: You've reached the access limit for this client. See instructions for requesting a higher access limit at https://docs.developer.yelp.com/docs/fusion-rate-limiting
ACCESS_LIMIT_REACHED: You've reached the access limit for this client. See instructions for requesting a higher access limit at https://docs.developer.yelp.com/docs/fusion-rate-limiting
ACCESS_LIMIT_REACHED: You've reached the access limit for this client. See instructions for requesting a higher access limit at https://docs.developer.yelp.com/docs/fusion-rate-limiting

