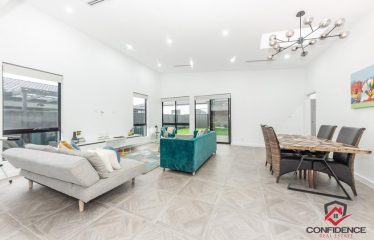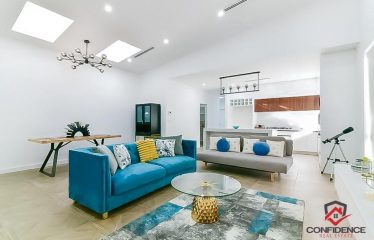2 Quokka Street, Throsby ACT 2914
Description
This striking, architecturally designed, builders own display suite offers separate living areas, four bedrooms and two ensuites, on a single level, with near level access. Crisp elements of grey and white add to the strong impact of the street appeal, complemented by professionally landscaped gardens. The finest of innovative inclusions and finishes are showcased throughout, and no expense has been spared.
An over-height, glass front door opens to the wide entry, furnished with stylish criss criss-cross timber look floor tiles which extend into casual living. High ceilings feature throughout, having a minimum height of 2.7m. To the right is a media room/formal lounge bathed in light from the full length windows, furnished with block out blinds. Windows and doors are double glazed throughout the home.
Open plan casual living can only be described as spectacular, the ceiling height soaring to 4 metres above the north facing windows in the family room. This huge living area is full of light, and sunshine pours in over the cooler months, so that it does not require heating on many days, although comfort is assured throughout by the commercial grade, ducted reverse cycle air conditioning system with four zones. This is supported by a 6.6kw solar panel array, and the current owners have not received an electricity bill. Couple of stunning extra large retracting Velux skylights adds to the ambience, the LED downlighting has a touch function, while innovative pendant light fittings feature above the family and dining areas.
The magnificent chef’s kitchen showcases a massive island bench featuring 100mm quantum quartz , a Bosch stainless steel oven, a smeg microwave, a 900 mm Bosch gas cooktop with quiet smeg rangehood, and a Bosch dishwasher. Above the island bench, pendant strip and feature lighting add a glow. A roomy walk in pantry completes this state of the art design, and a large laundry with a wall storage and stone benchtop adds to the joinery masterpiece.
Casual living is continuous with outdoor entertaining, a wall of stackable doors opening onto the expansive alfresco area, which has open and covered sections and is tiled with anti slippery tiles. It enjoys the north aspect and overlooks attractively to softly turfed area, all screened by Colorbond fencing.
At the opposite side of the home, the home features a separate entry to the little studio unit equipped with its own ensuite, kitchen and split aircon system. This is an added bonus with potential of renting at $350/ week approx.
There is internal access to the double garage, fitted with an automatic, translucent, panel lift door.
Nature is on the doorstep of this fabulous location, which is just across the road from an entrance gate to Mulligan’s Flat nature reserve, with a walking/cycling pathway running along its perimeter. There are two childcare centres nearby and a future school is just across the road. It is just a short drive to all the facilities of Gungahlin Marketplace and the light rail terminal.
Features:
* BUILDERS DISPLAY SUITE.
* NEVER BEEN LIVED IN.
Overview
- ID 5741
- Type House
- Bedrooms 4
- Bathrooms 3
- Garages 2
- Size 482 SqFt
- Land Size 234 SqFt
- Year Built 2020
Address
Open on Google Maps- Country Australia
Details
Features
Floor Plans
First Floor
- Bedrooms: 4
- Bathrooms: 3


