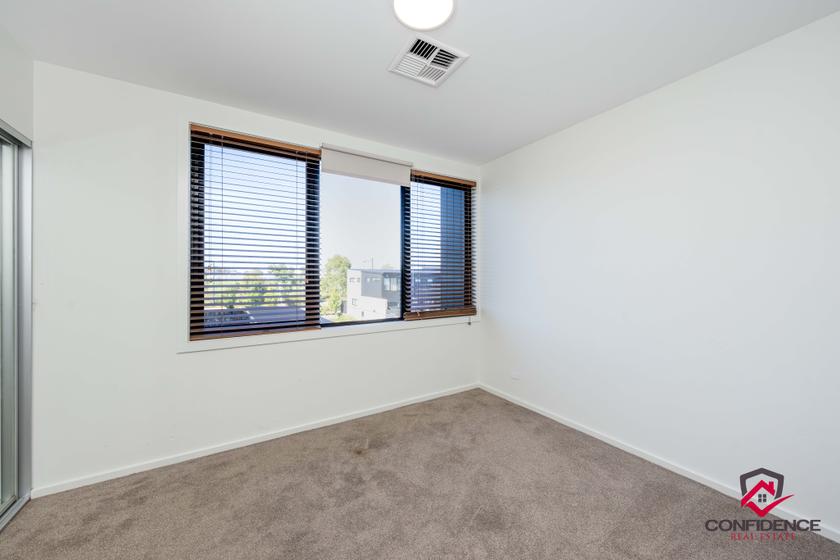Get In Touch
789 Inner Lane, Holy park,
California, USA
789 Inner Lane, Holy park,
California, USA


















































Nestled within the prestigious and dynamic community of Taylor, this executive townhouse exemplifies the pinnacle of contemporary living, offering convenience, and unparalleled location. Just moments from picturesque parks, expansive reserves, and scenic walking trails, as well as being a stone’s throw from the thriving Casey Market Town, this residence offers the ultimate blend of tranquillity and connectivity.
The meticulously designed open-plan living and dining area is awash with an abundance of natural light, strategically positioned to embrace the northerly aspect, while seamlessly flowing out to the private front courtyard, establishing an idyllic space for both relaxation and entertainment. The gourmet kitchen serves as the heart of the home, featuring superior finishes such as gas cooktop, sumptuous stone benchtops, an elegant breakfast bar, high-end dishwasher, and abundant storage within bespoke cabinetry. The upper level boasts a lavish master suite, complete with a private balcony offering serene vistas, a generous walk-in robe, and a refined ensuite. Two additional bedrooms, both offering built-in robes, provide ample accommodation, with the downstairs bedroom further benefiting from direct access to a sophisticated two-way bathroom. Every bathroom exudes sophistication with luxurious floor-to-ceiling tiling, opulent stone-topped vanities, and the main bathroom showcasing an indulgent bathtub with a separate shower. Enhancing the property’s appeal is the expansive tandem double lock-up garage with secure internal access, a dedicated European-style laundry, and an abundance of tailored storage solutions throughout. With m² of meticulously crafted living space, a total area of m², and an expansive m² courtyard, this townhouse is the epitome of modern, executive living, making it a perfect proposition for discerning homeowners and astute investors alike. Key features include 3 spacious bedrooms with built-in robes, 3 luxuriously appointed bathrooms, a state-of-the-art kitchen, and a private courtyard ideal for alfresco entertaining.
Townhouse
3
2
3
All figures are approximate
For further details, please contact Anish Sebastian by submitting an enquiry below or calling on 0450 865 524.
Disclaimer: Confidence Real Estate and the vendor cannot warrant the accuracy on the information provided and will not accept any liability for loss or damage for any errors or misstatements in the information. Some images may be digitally styled/furnished for illustration purposes. Images and floor plans should be treated as a guide only. Purchasers should rely on their own independent enquiries.