Style, Location & Convenience!
Description
$1,429,000+
This stylish home offers a level of luxury that will see you proud whilst entertaining your friends & family. The solar passive orientation of this home allows for the formal living areas to be flooded in Northern sun. The architecturally designed floor plan features a large main bedroom with a huge walk in robe & majestic ensuite. The additional 3 bedrooms are privately positioned separately at the back of the home away from the noise of formal entertaining areas.
The gourmet kitchen boasts a generous selection of stainless-steel appliances from Fisher & Paykel, including a 900mm gas cooktop, electric oven, ducted range hood & dishwasher. Adding to the luxury, the kitchen features sleek stone benches, a walk-in pantry & large island bench with breakfast bar, ideal for quick meals or kids breakfast before school.
Flowing from the kitchen is the wide open family room & adjoining dining room. The formal loungeroom can easily double as a home theatre. The living dining overlooks
the undercover alfresco area perfect for summer BBQ’s whilst enjoying the time with family and kids.
The residence caters to Canberra’s fluctuating climate via ducted air-conditioning throughout the home. To offset energy bills it also has a 12 panel solar array system. Denman Prospect is forecast to be an address of choice for many years to come, setting a new benchmark in livability in the Nation’s Capital. The suburb’s design is sympathetic to the natural environment & is sustainably crafted around the existing hill, ridges & ponds. Amenities includes a local shopping village, two schools & a thoughtfully placed public transport link. Well suited to a family who enjoys entertaining, this residence is walking distance to the Denman Prospect Sculpture Park & walking trails.
– Spacious 4-bedroom home all with built-in robes
– Stylish kitchen with stainless steel appliances, stone benches & walk-in pantry
– Sun-drenched living areas suited to both formal & informal entertaining
– Majestic main bedroom with expansive walk-in robe & private ensuite
– Main bathroom boasts full-size bathtub and toilet
– Ducted air-conditioning throughout
– Entertainers alfresco terrace ideal for BBQ’s with family & friends
– Large double garage with remote control access
– solar array system
– Walking distance to local parks & walking trails
Land size: 453 sqm
House Size: 236.67 sqm
EER: 6 stars
Call Anish on 0450865524 before you miss out!
Overview
-
ID 6422
-
Type House
-
Bedrooms 4
-
Bathrooms 2
-
Garages 2
-
Land Size 453 SqFt
Address
Open on Google Maps-
Address 73 McMichael Terrace, Denman Prospect ACT
-
Country Australia
-
Postal code/ZIP 2611

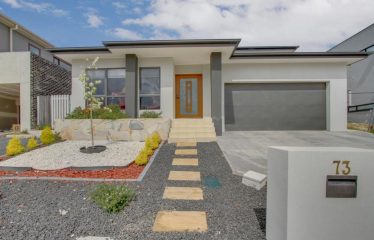
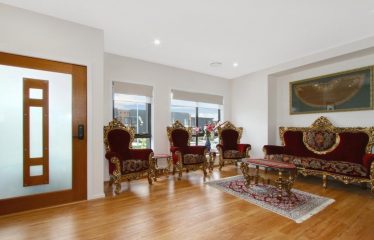
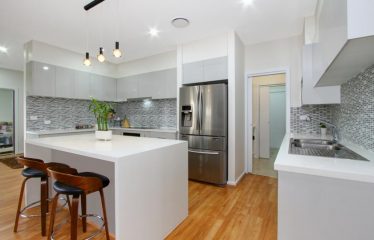
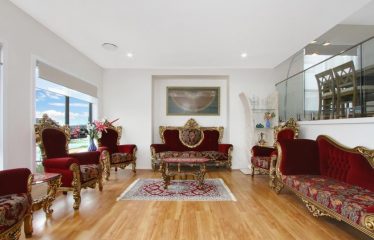
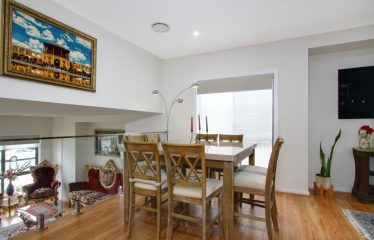
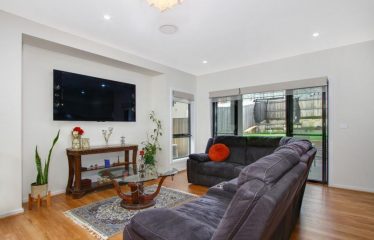
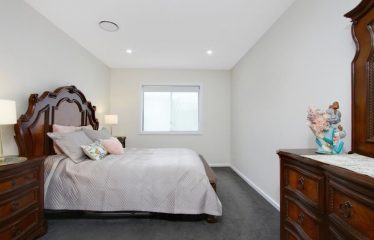
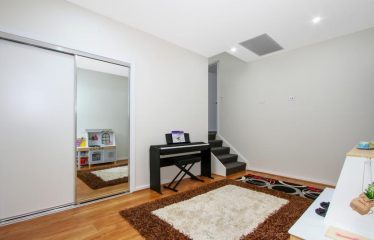
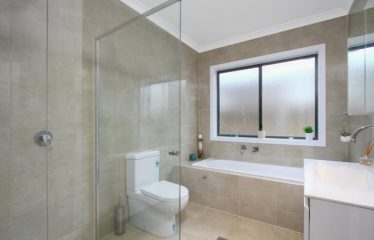
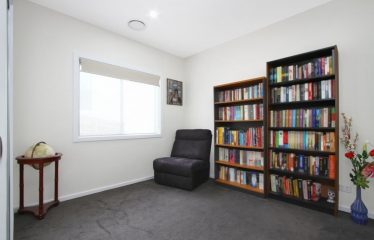
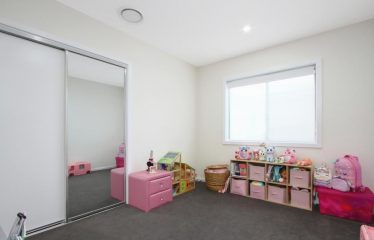
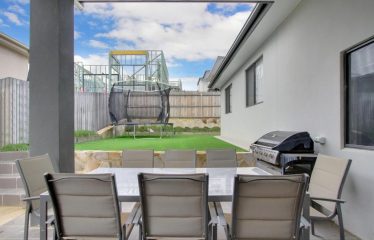
Avarage User Rating
Rating Breakdown
Write A Review